YIBEI DESIGN SUZHOU
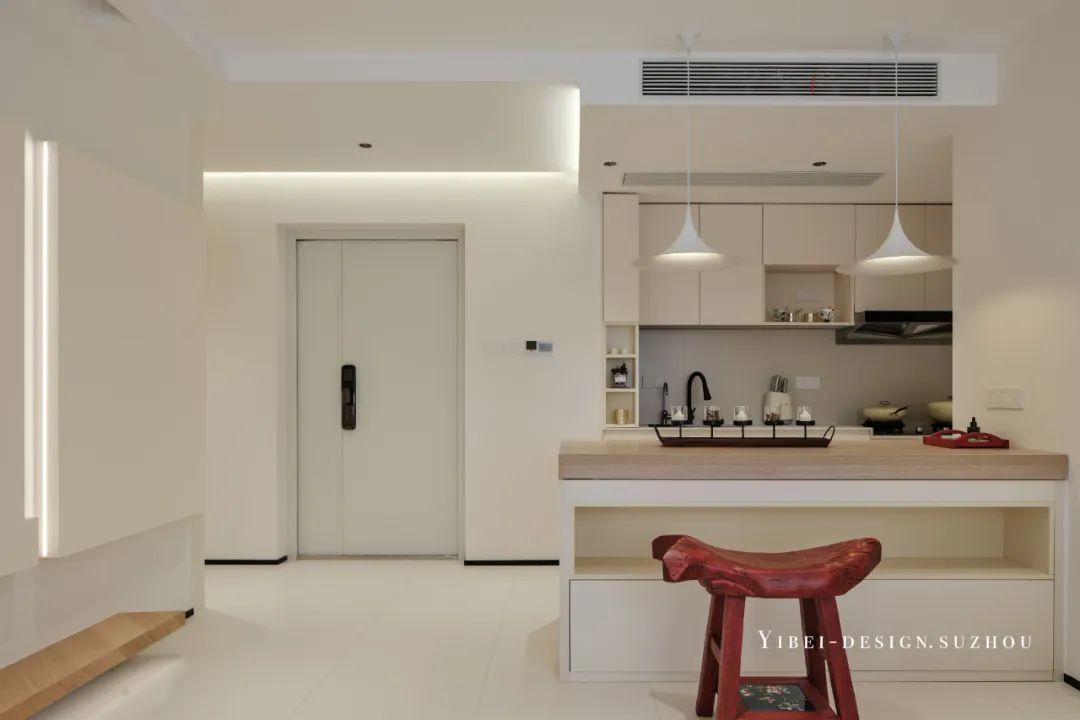
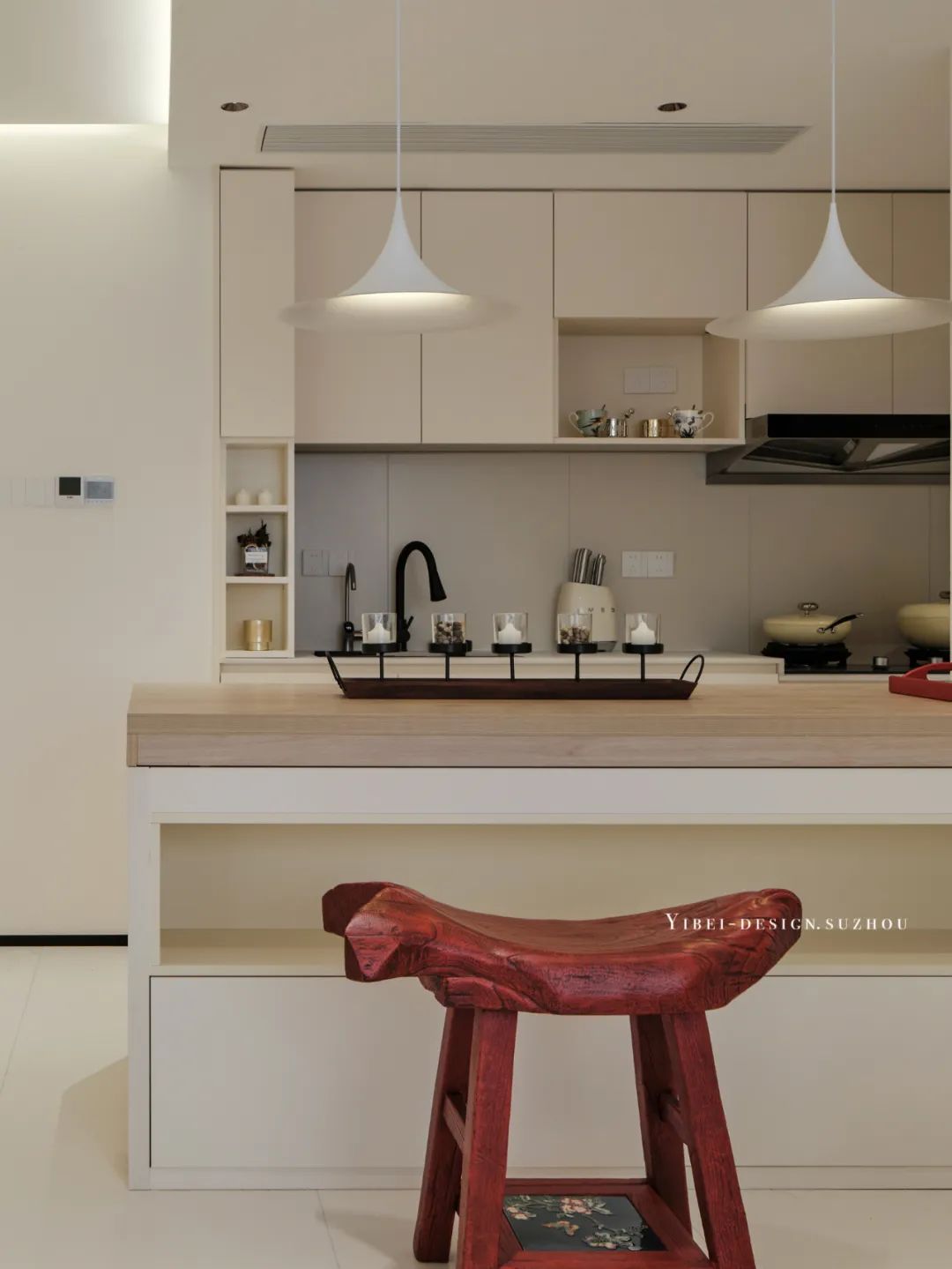
家,是放松的代名词。室内,以简净的色彩和明确的功能分区,营造最佳居住感受。
Home is synonymous with relaxation. Indoor, with simple and clean color and clear functional area, create the best living experience.
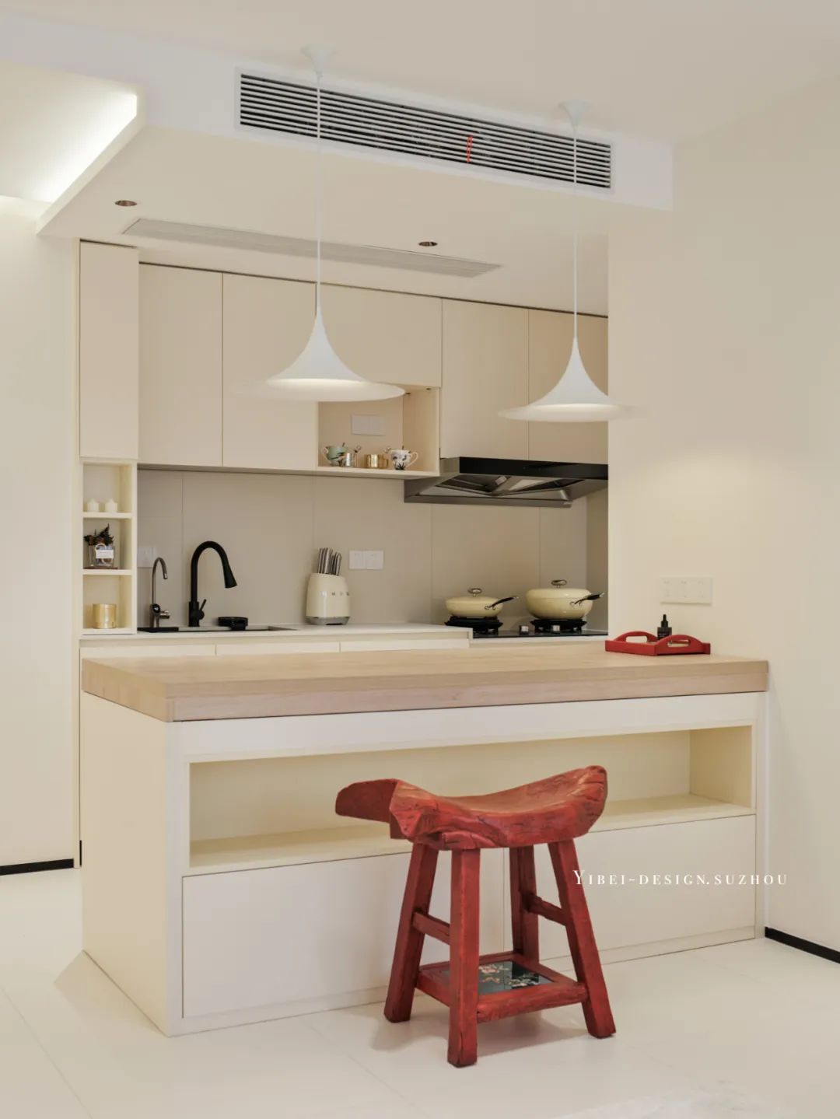
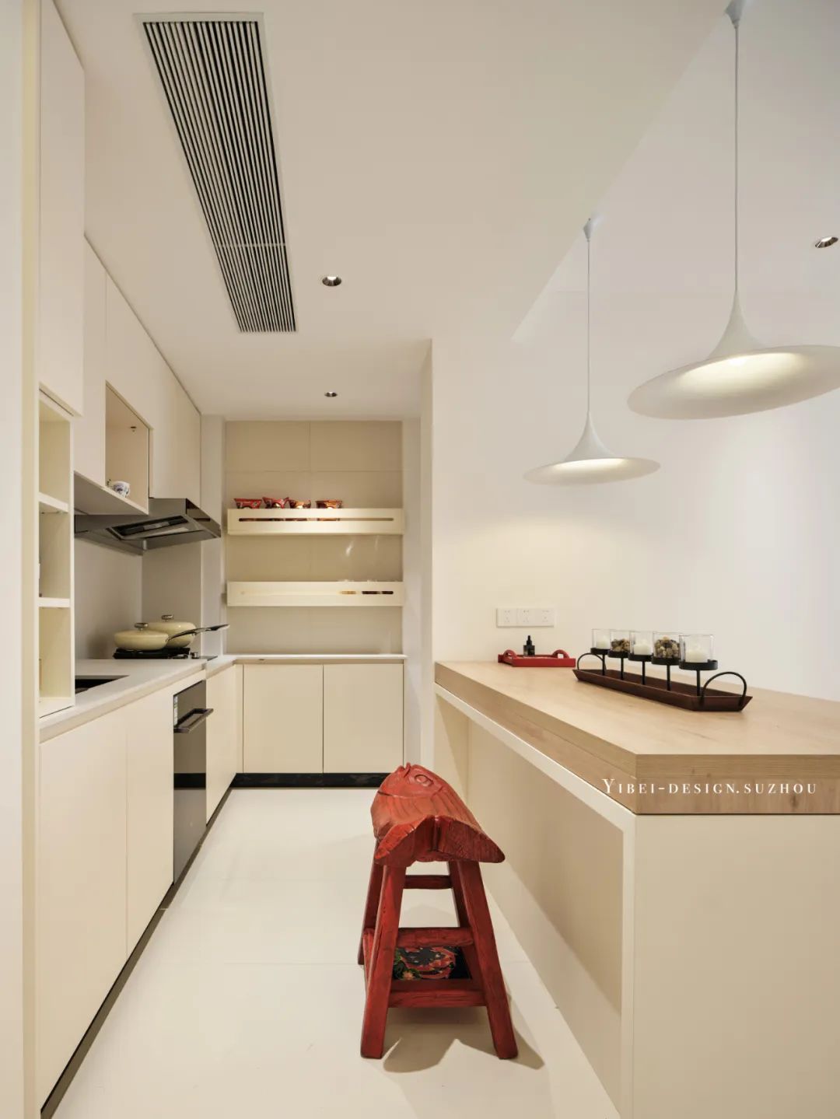
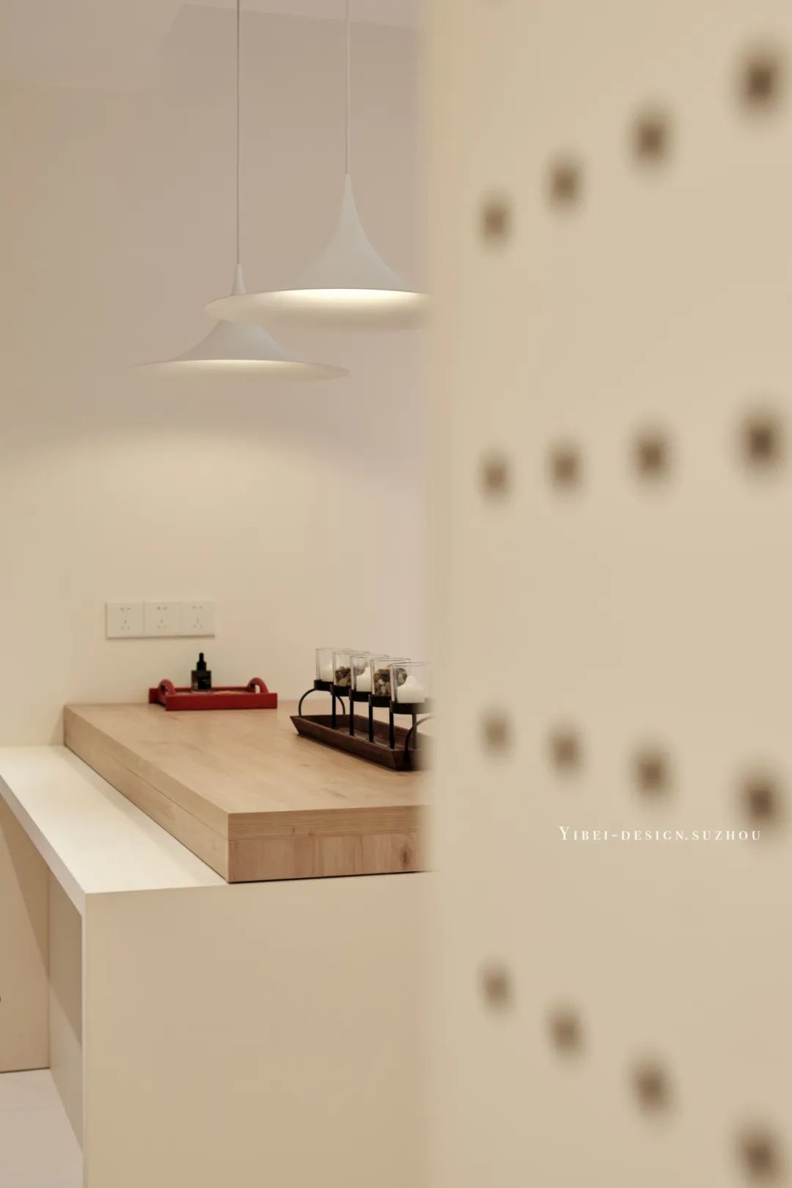
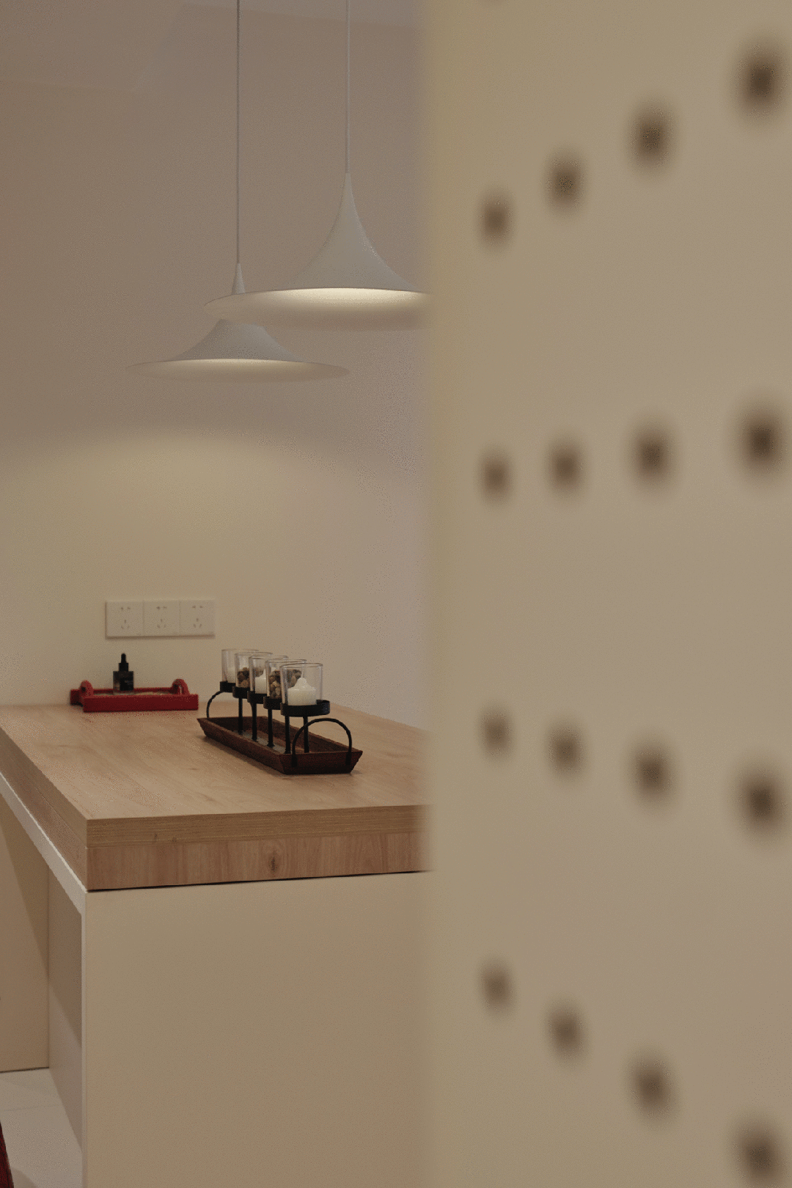
实用性,是设计中的关键词之一。餐厨空间非常注重功能性布局和合理规划,使每个区域都能充分发挥其用途和效能。
Practicality is one of the key words in design. The dining-kitchen space pays great attention to the functional layout and the reasonable plan, causes each area to be able to give full play to its use and the efficiency.

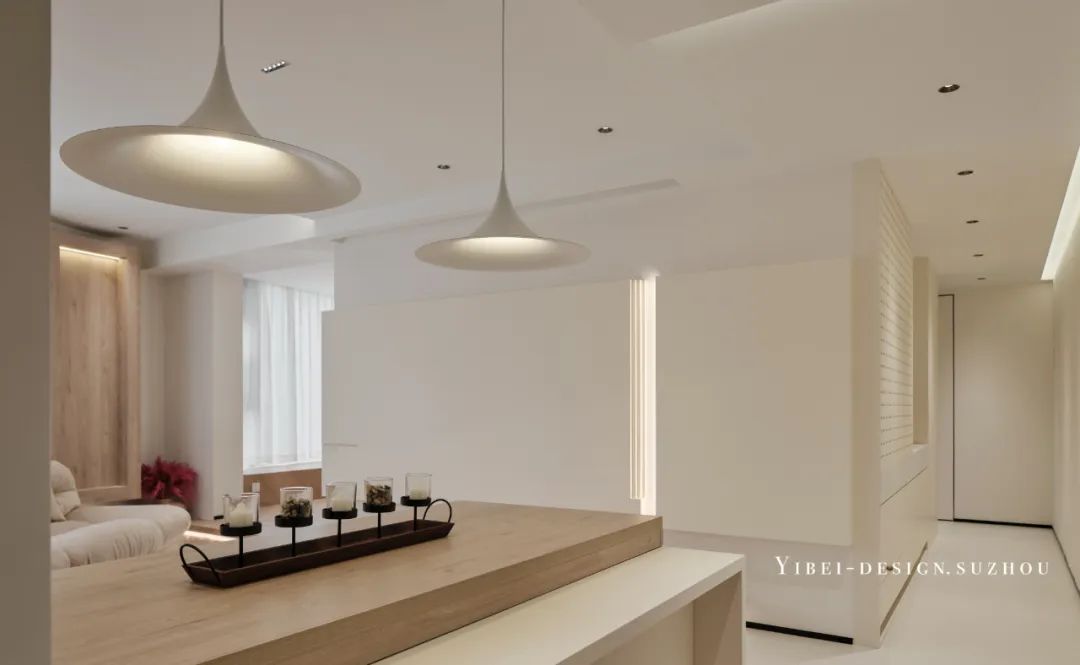
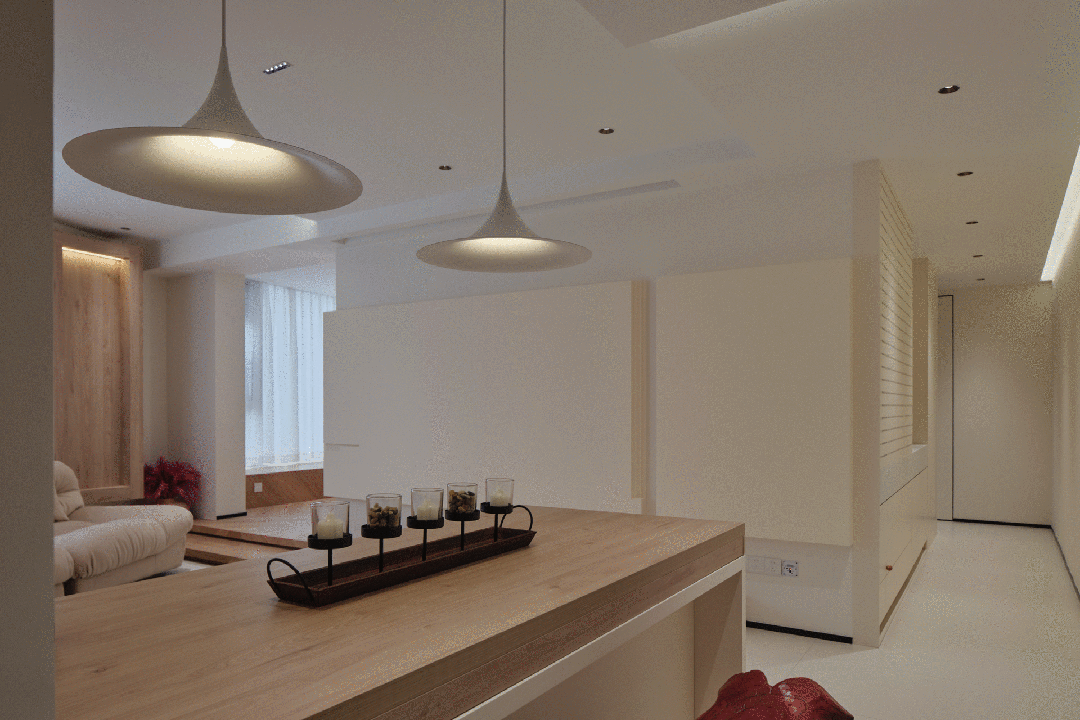
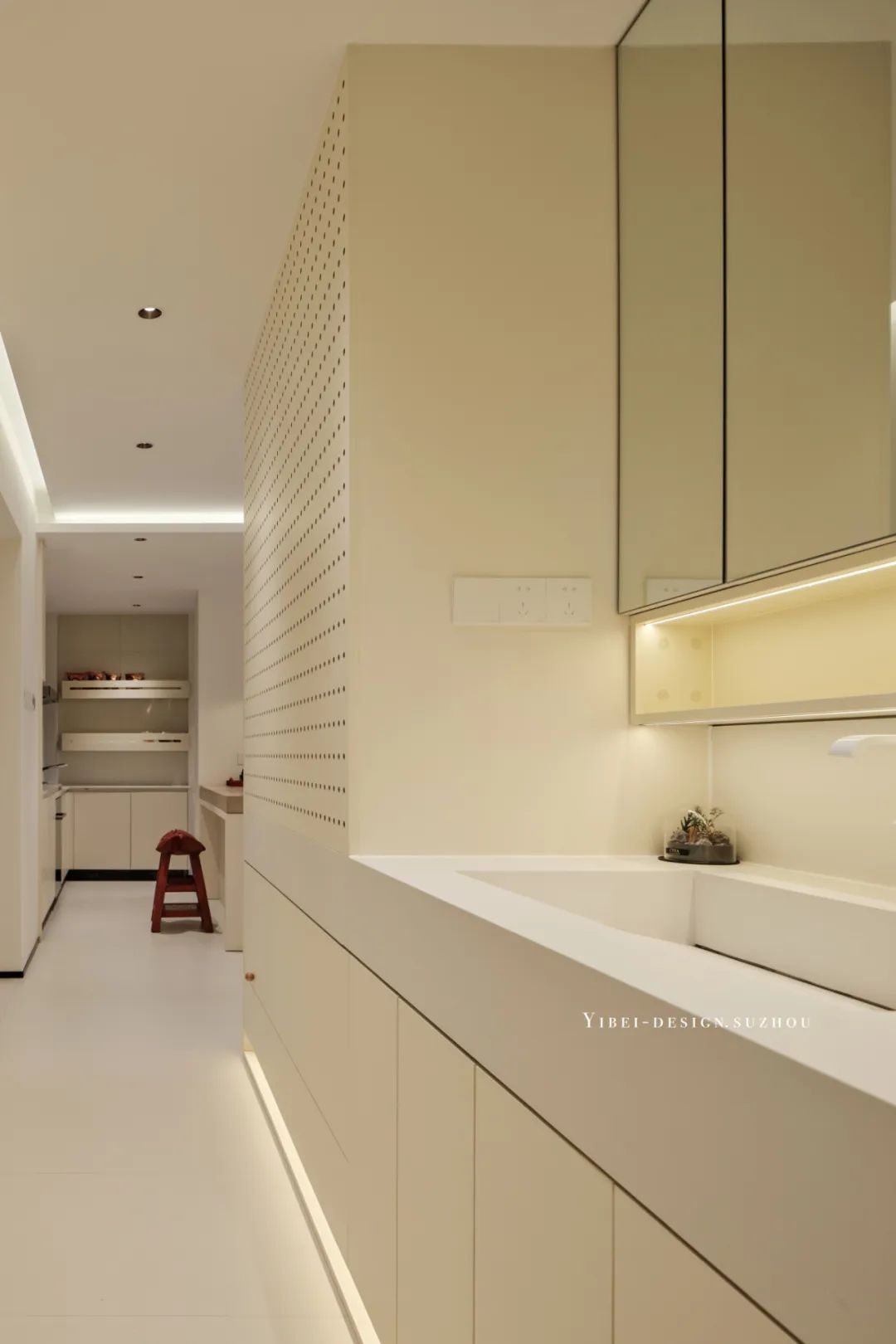
拒绝常规,通过创新思维和独特设计手法为空间注入惊喜和个性,如可移动的餐桌台面,给居者带来一种探索和发现的乐趣。
Rejecting convention and infusing surprise and individuality into the space through innovative thinking and unique design techniques, such as movable table top, bring the residents a kind of fun of exploration and discovery.
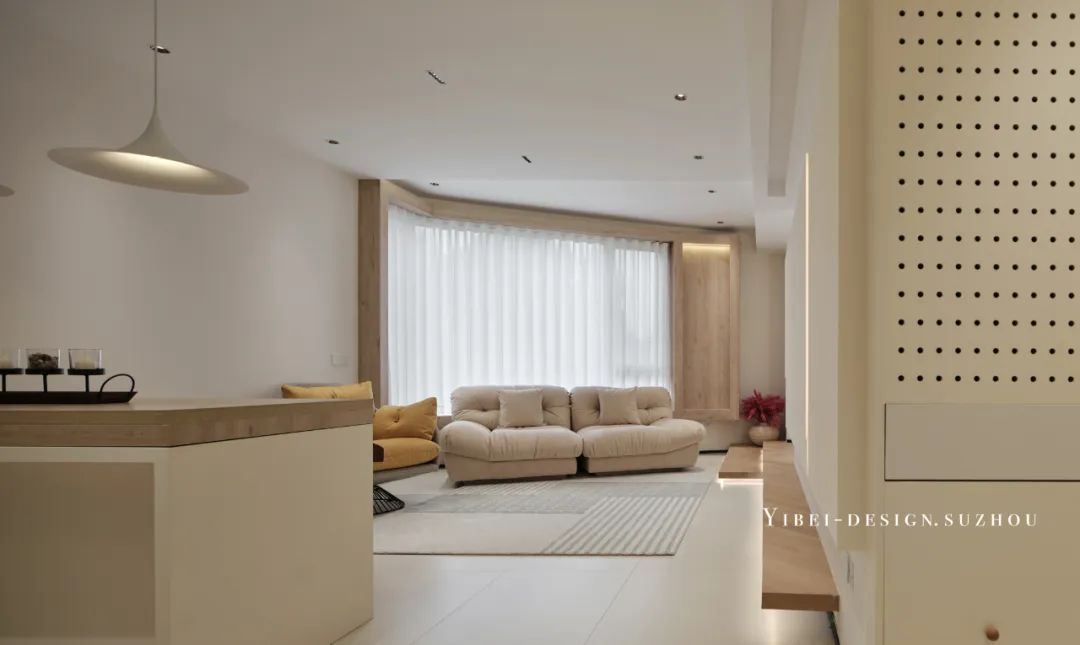
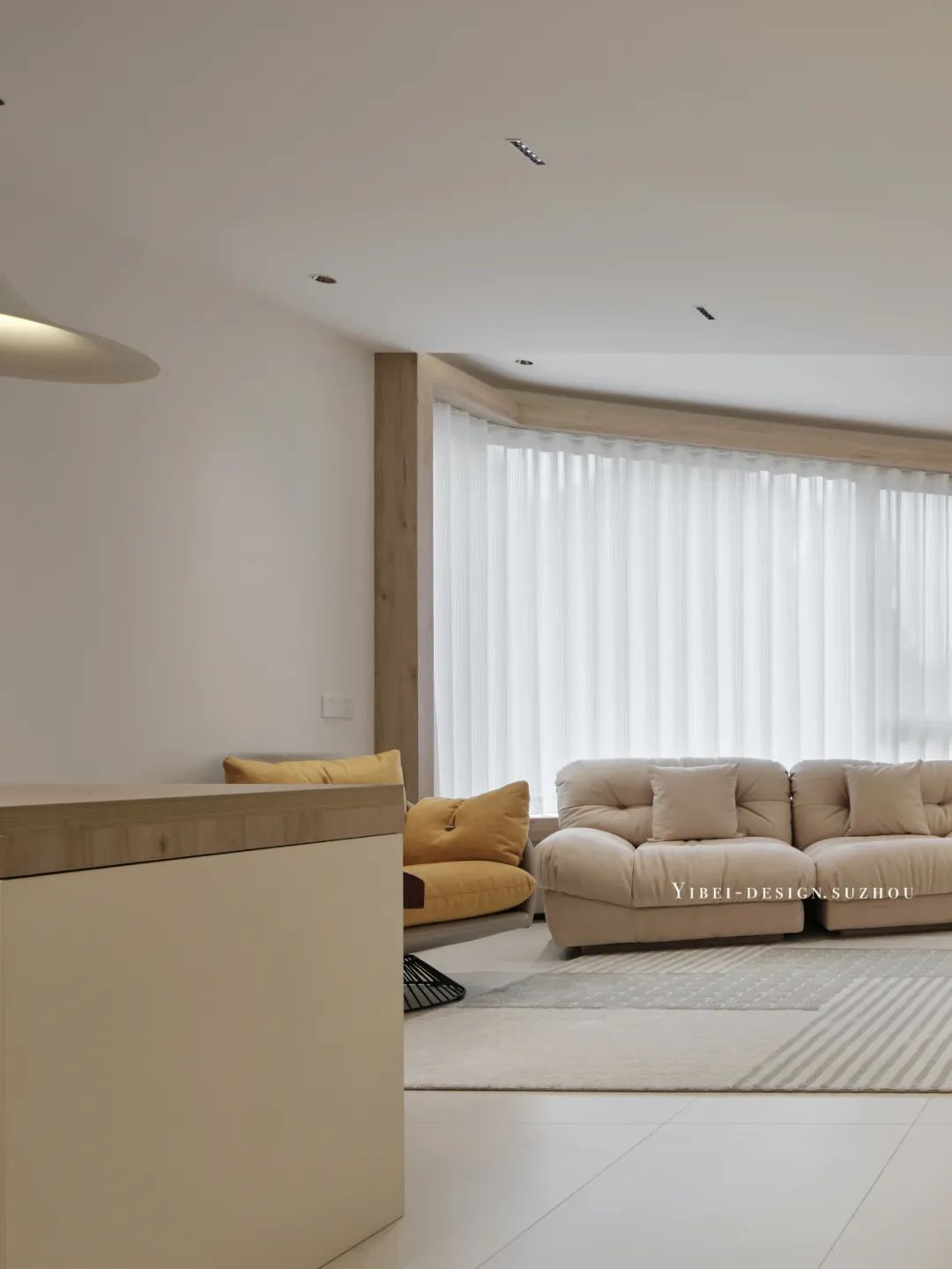
木元素的温润感从餐厨空间延续至客厅,光线的融入丰富了层次,轻纱拂动时,整个空间都柔软了下来。
The warm feeling of wood element extends from the dining and kitchen space to the living room. The integration of light enriches the level of space. The light yarn flutters and softens the whole space.
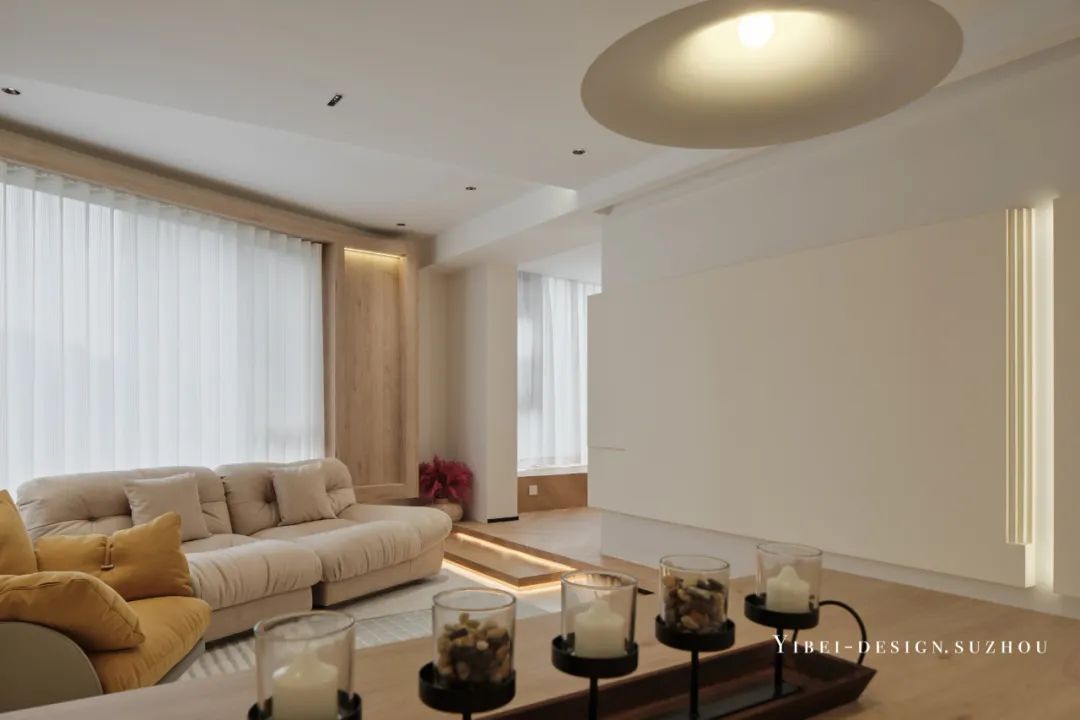
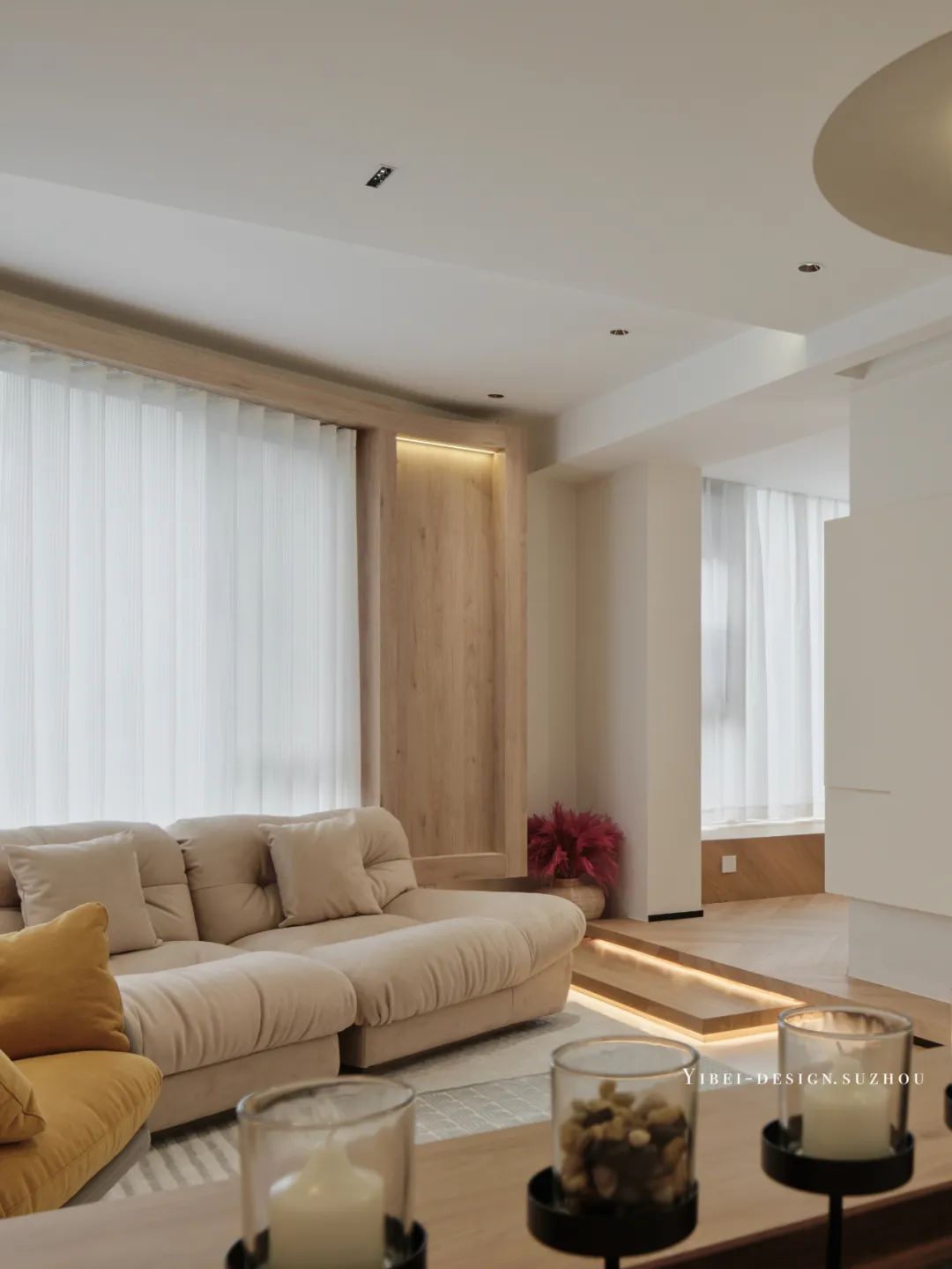
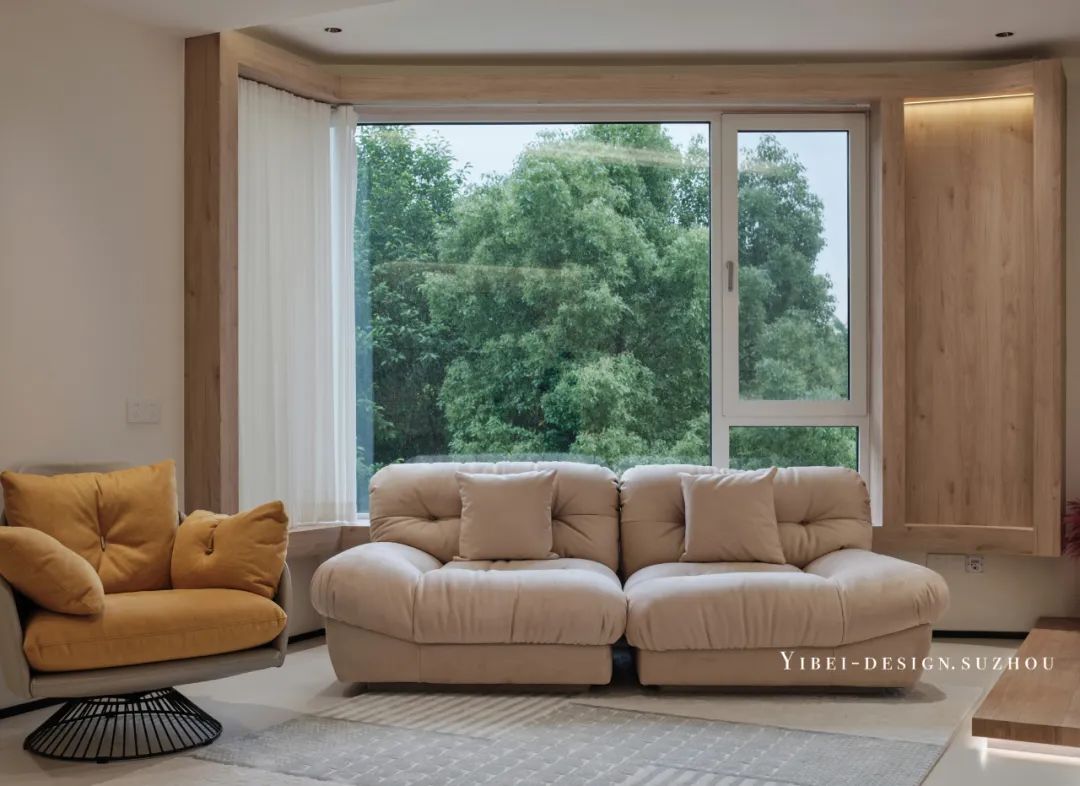
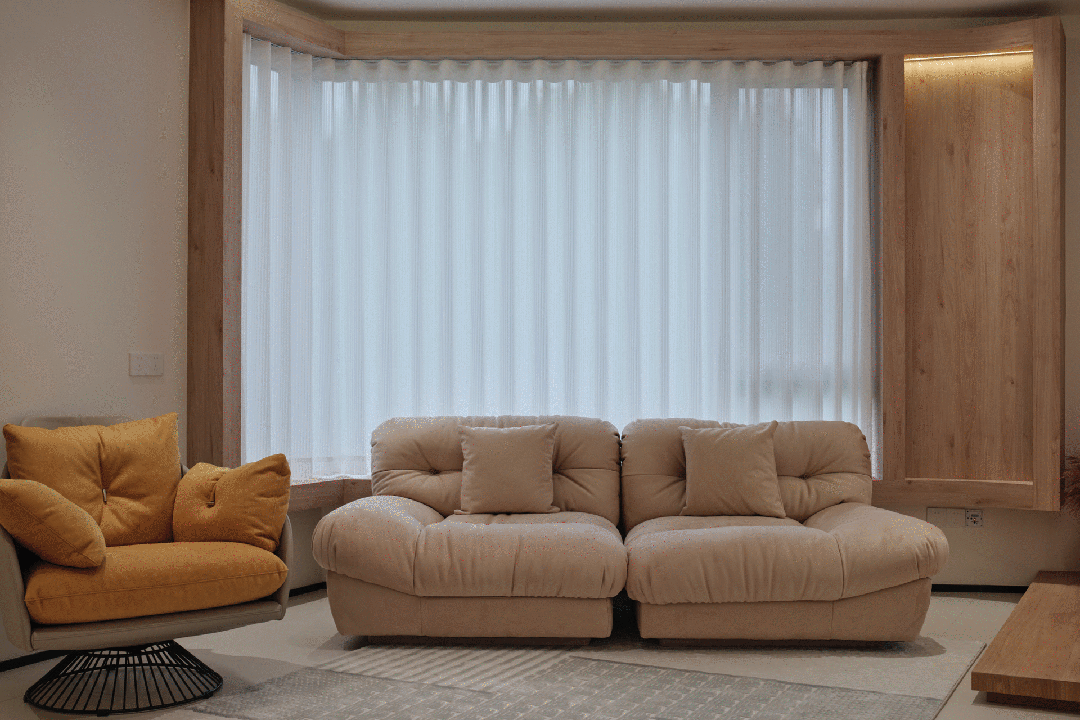
窗景从外侧渗入进来,树木如围合般笼住空间,构成了视觉焦点。
The windows penetrate from the outside, and the trees encircle the space, forming the visual focus.
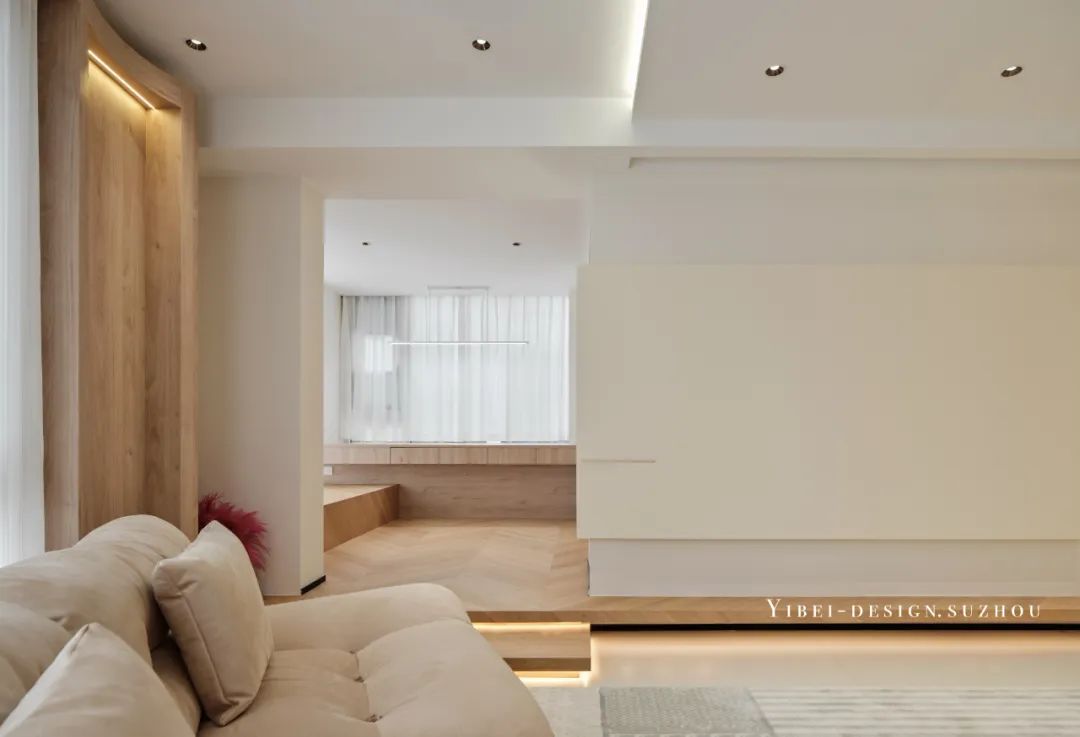
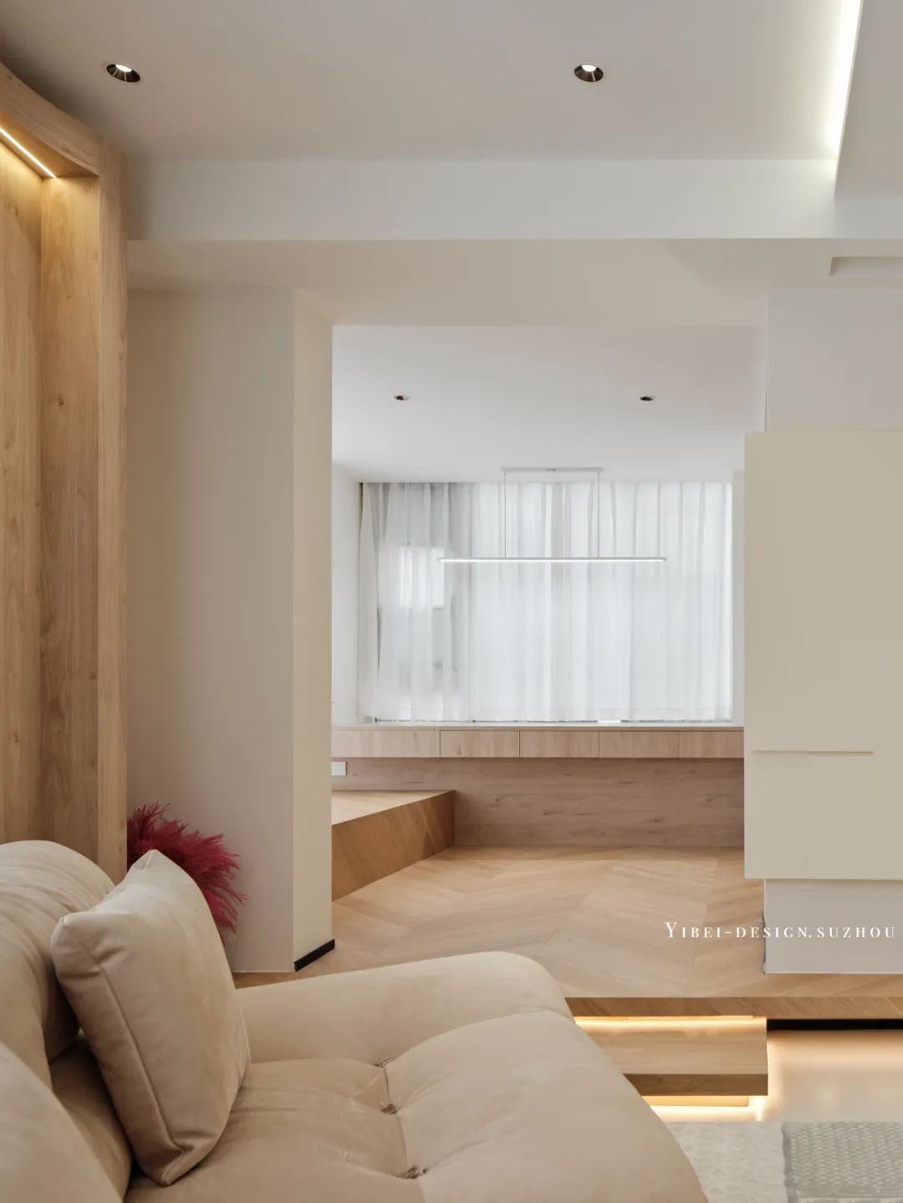
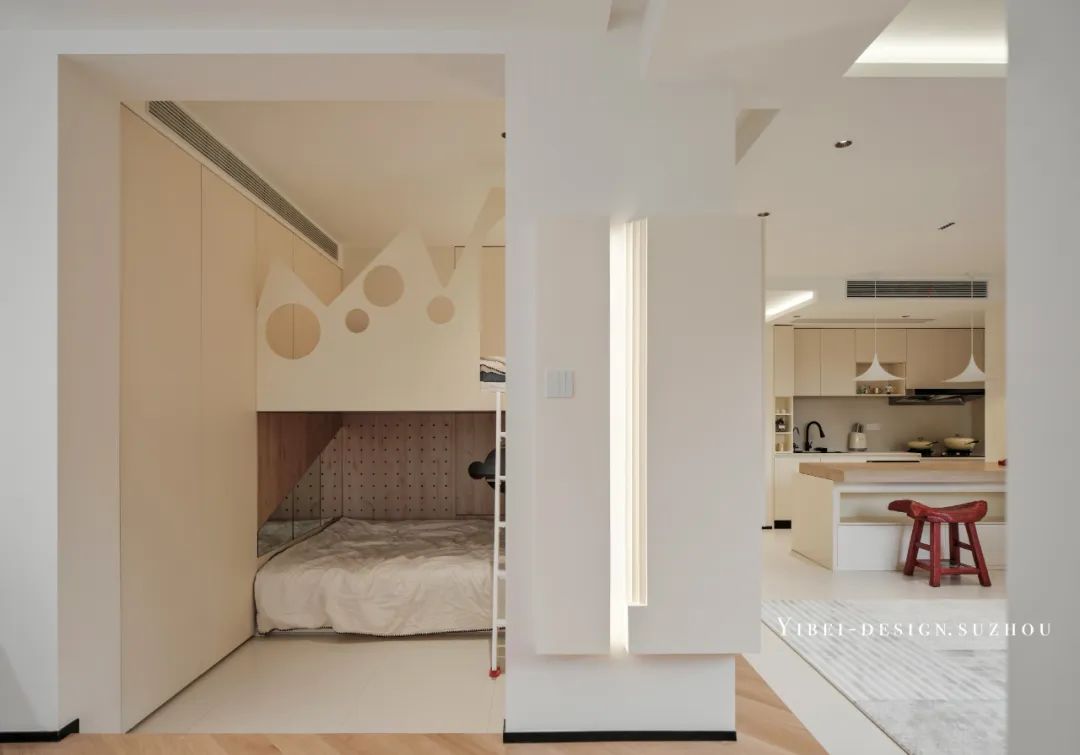
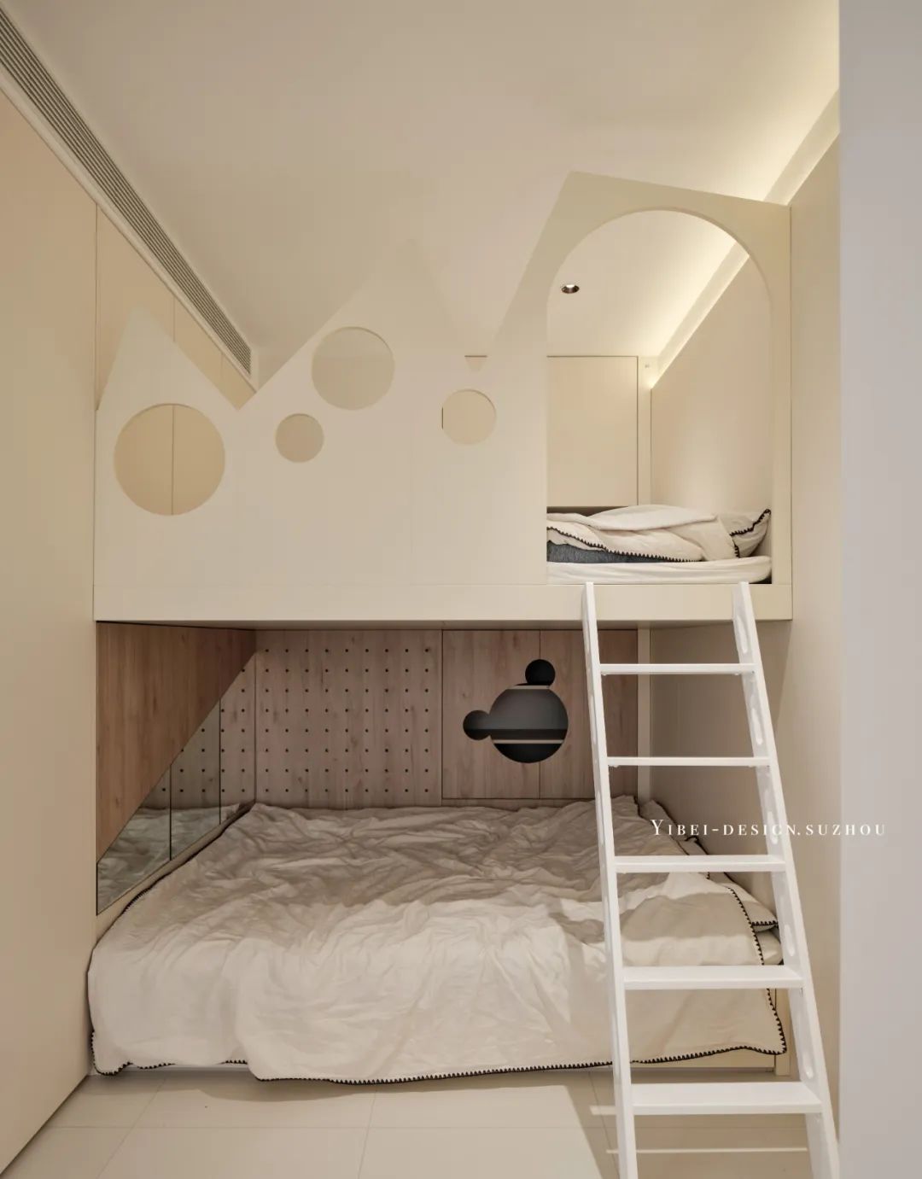
不用任何风格去定义空间,而是寻找一种方式去匹配居住者的气质和生活方式。
Do not use any style to define the space, but to find a way to match the temperament and lifestyle of the residents.
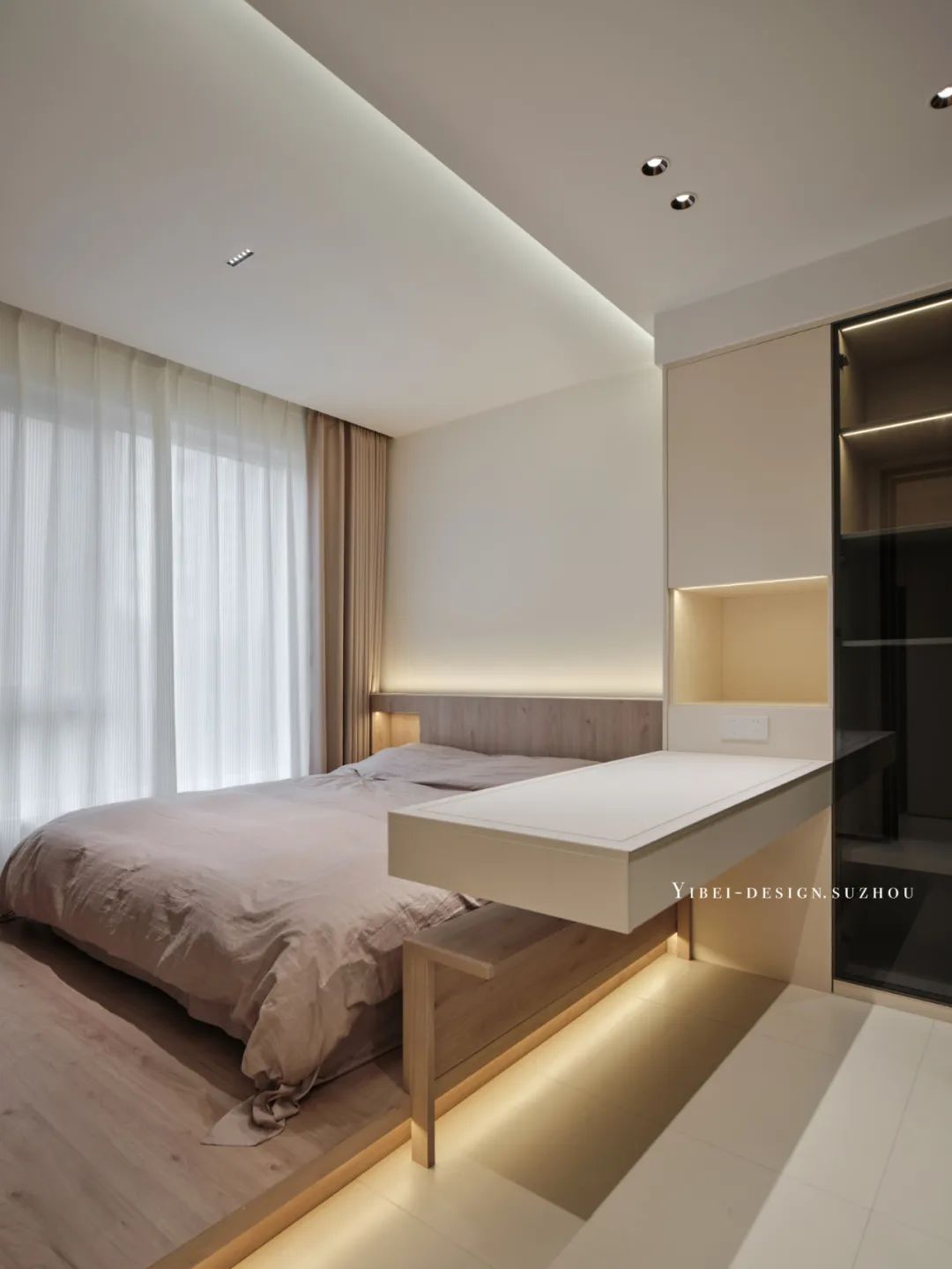
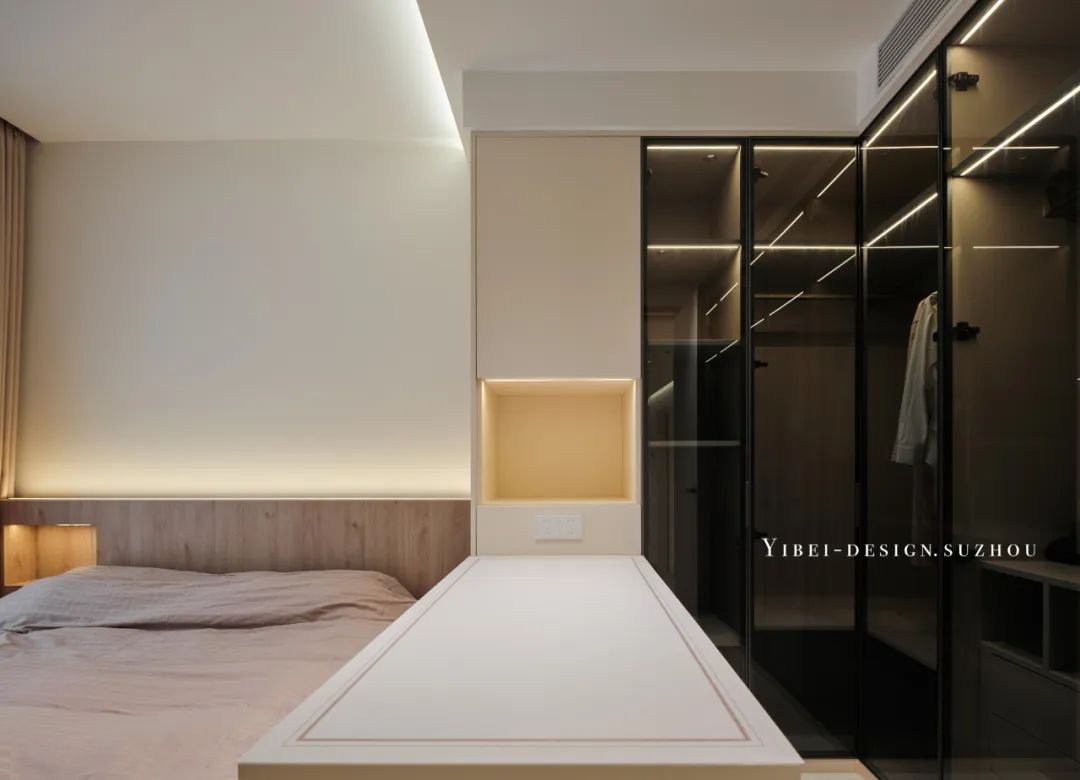
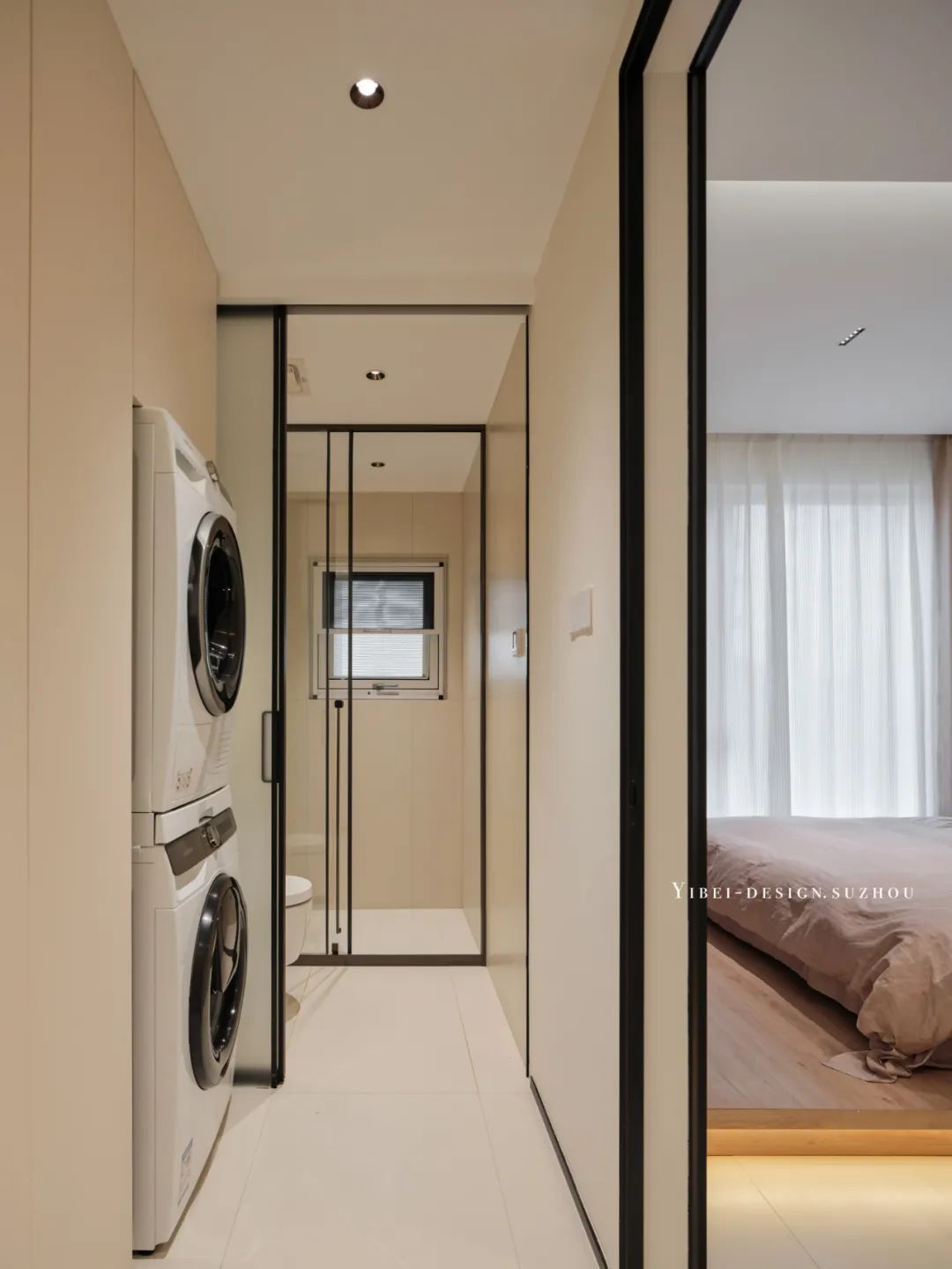
项目名称 | 东湖林语
项目地点 | 苏州
设计机构 | 一贝设计
主设计师 | 李麟鹏
拍摄团队 | EDG二道杠传媒
撰稿文案 | EDG二道杠传媒
-END-
长按关注

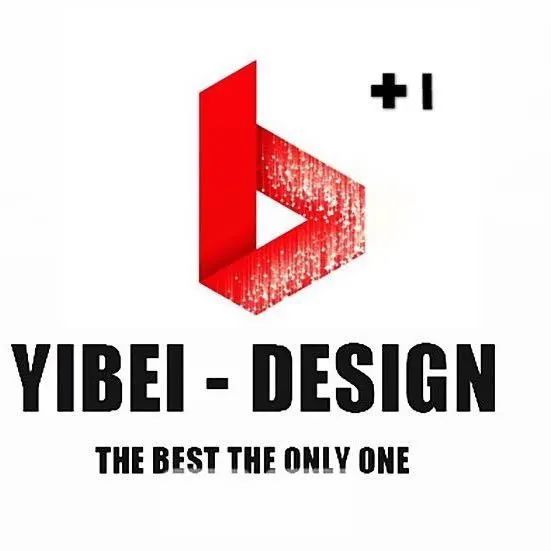
最专业的的全案设计,施工,软装
欢迎后台点击预约服务
我们将在第一时间与您联系
园区店:苏州市工业园区李公堤三期9幢103室(瑞贝庭酒店旁)
一 贝 设 计 | Y I B E I - D E S I G N

可联系


