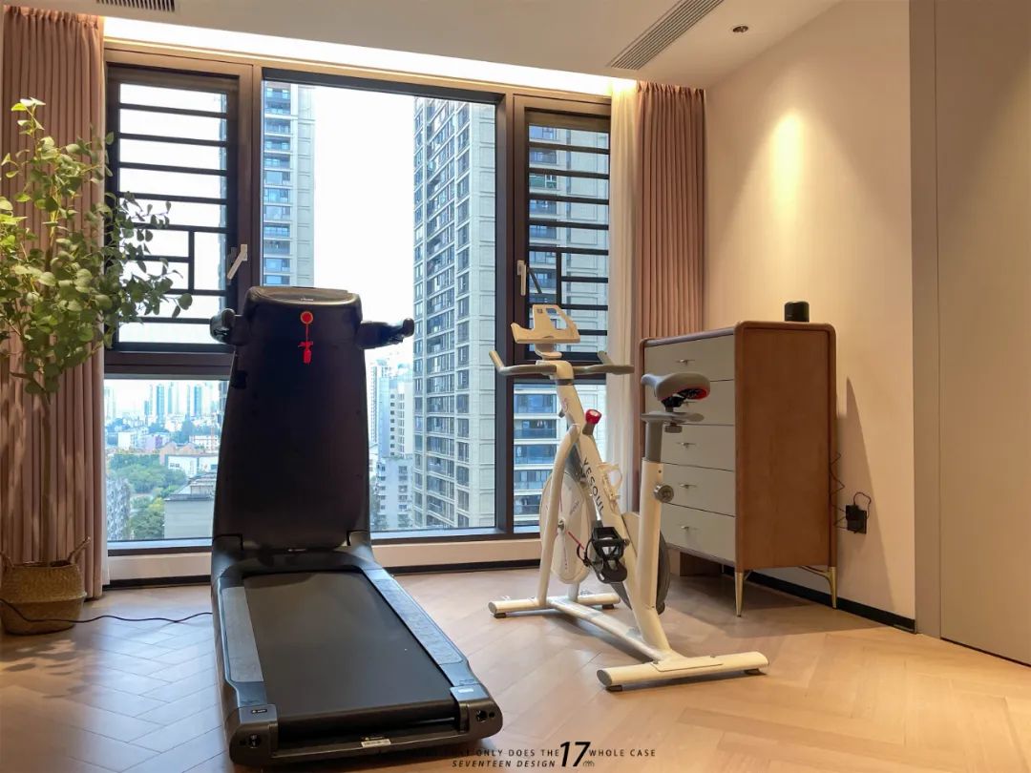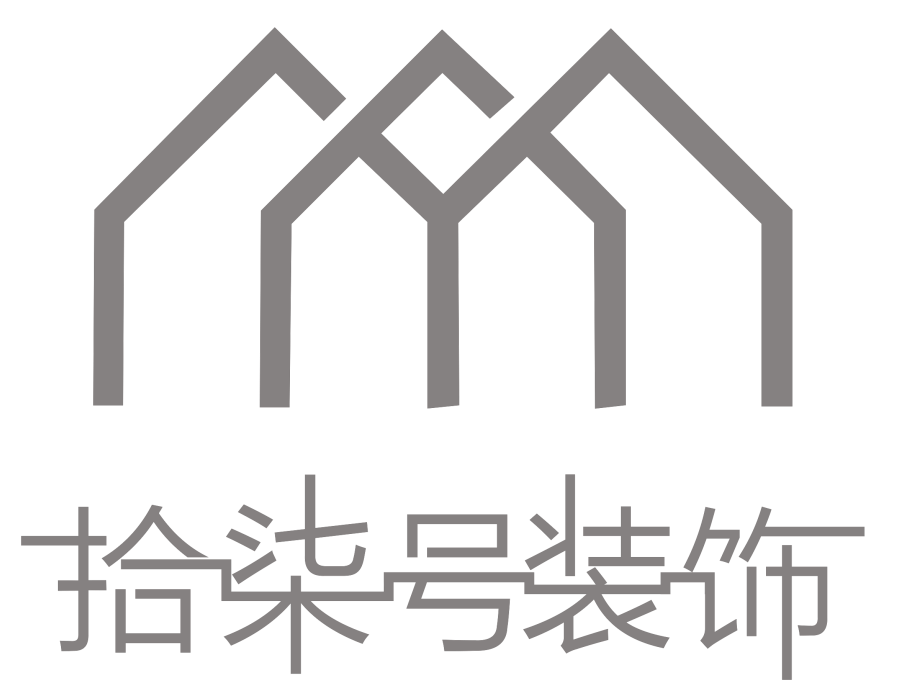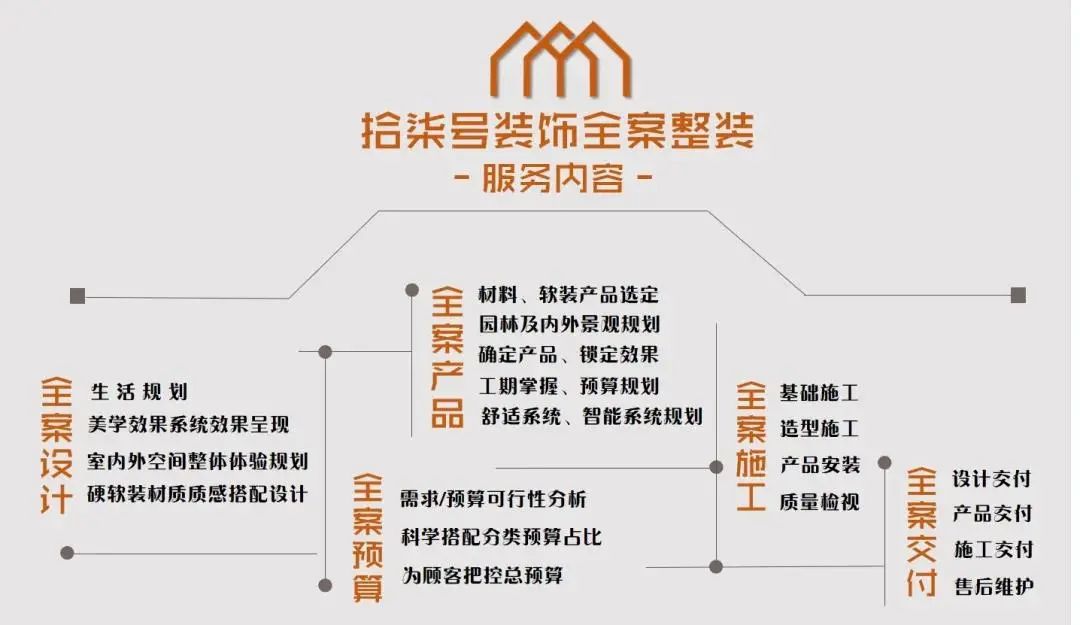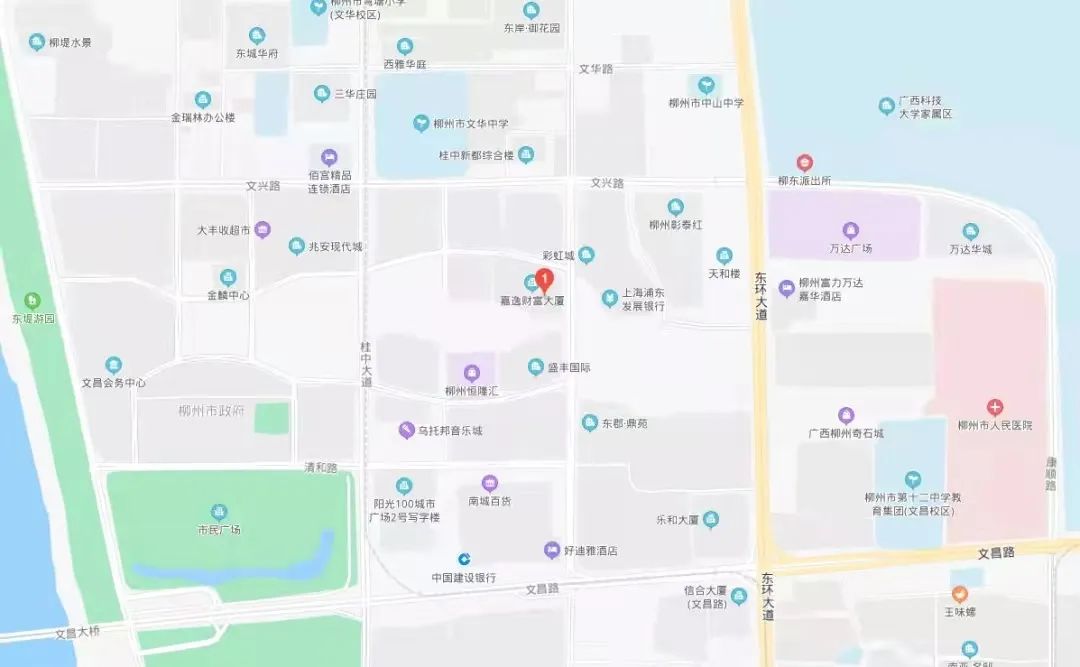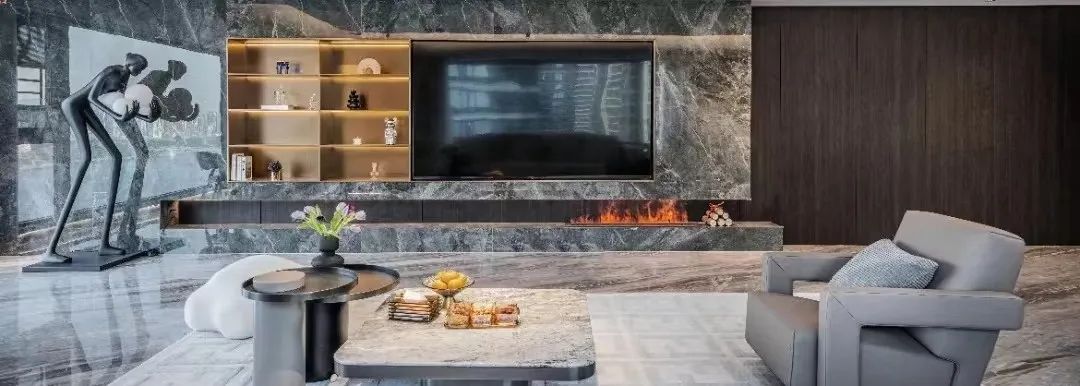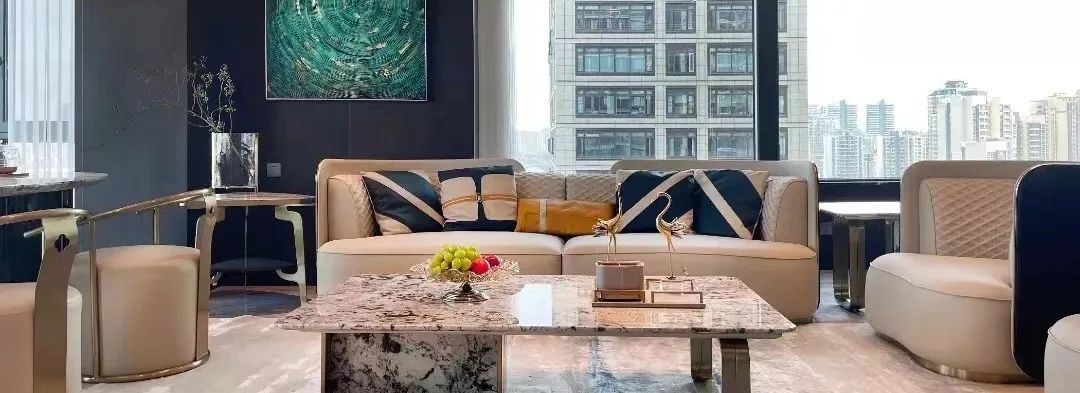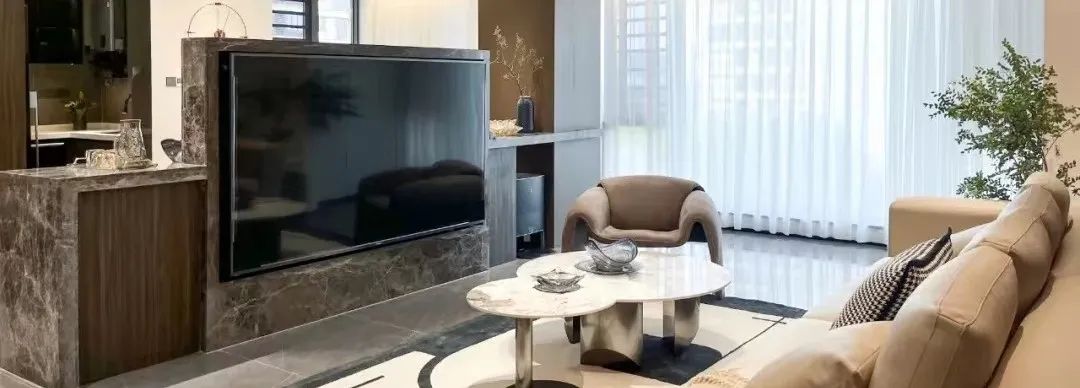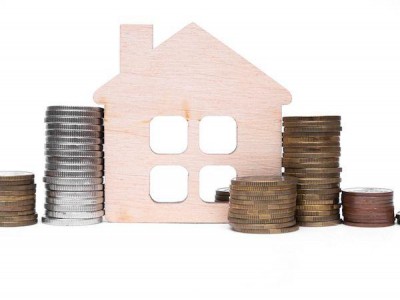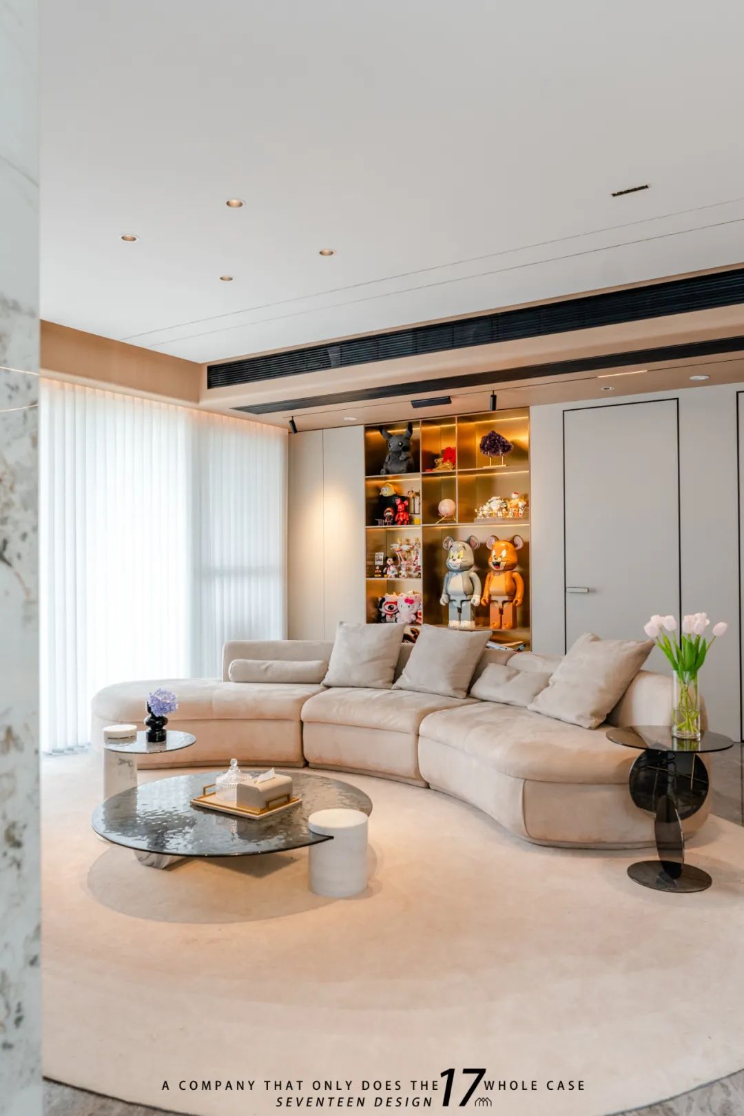

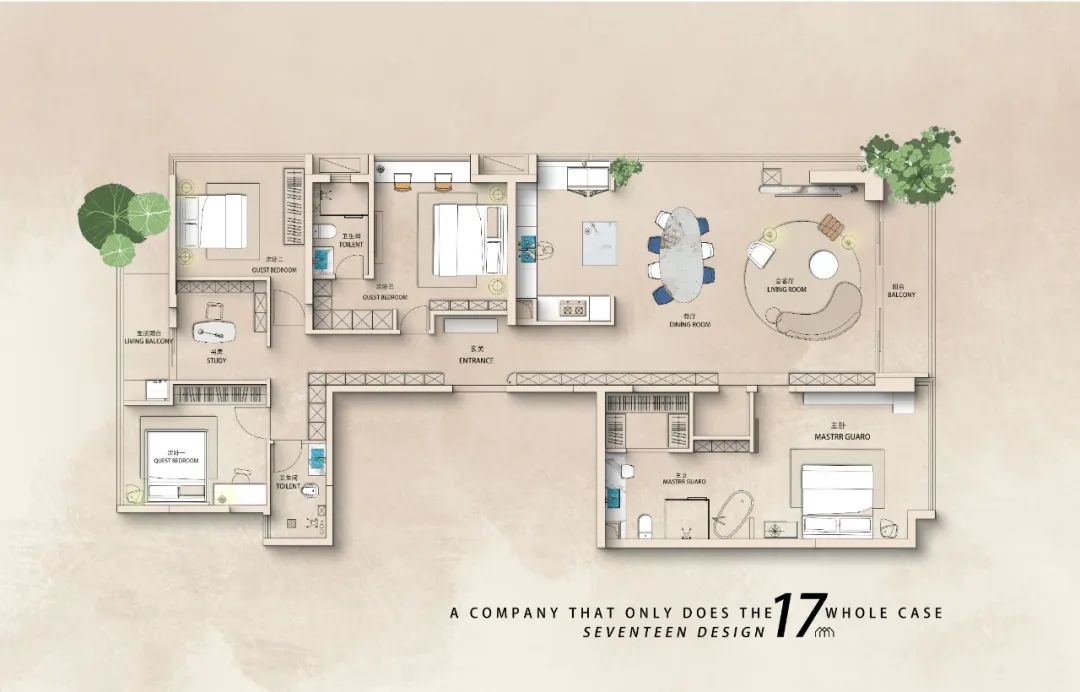
项目地址|柳州·绿城杨柳郡
建筑面积 | 231㎡
设计风格 | 现代风格
设计机构|拾柒号设计

「Public Room 公共空间
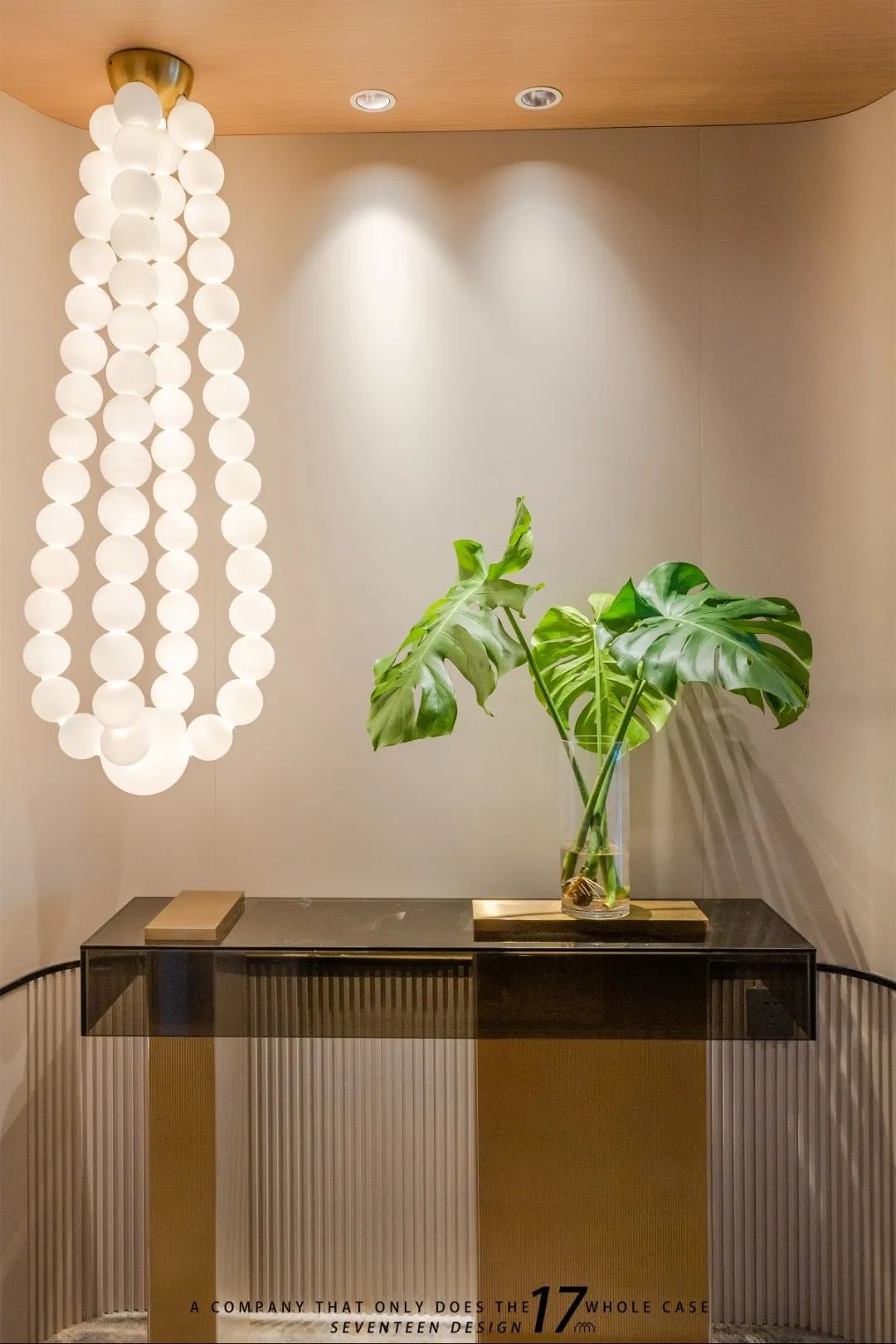
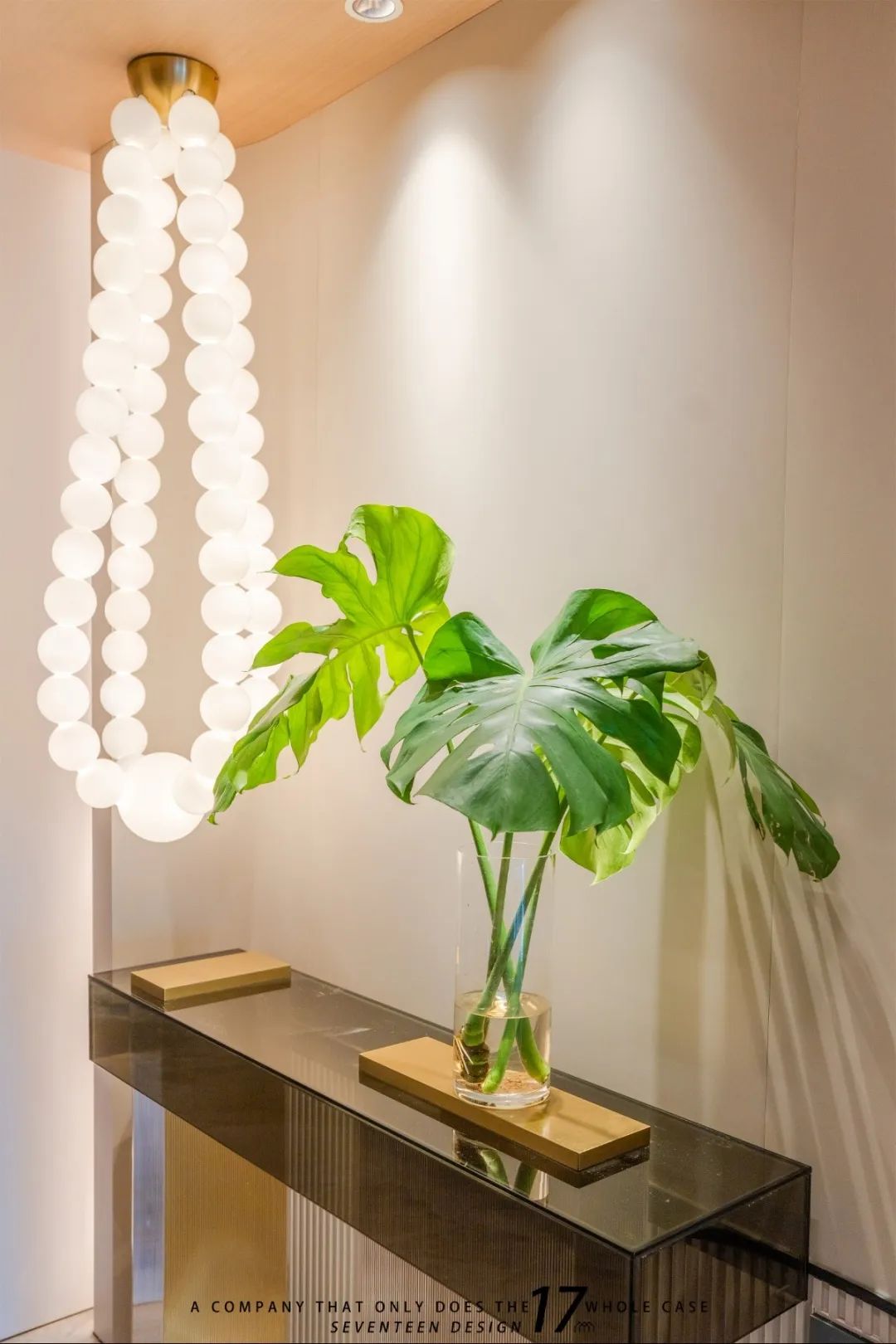
入户玄关弧形墙面搭配珍珠灯
以柔软元素渲染温润优雅的美感
The entrance porch wall
is equipped with pearl lights
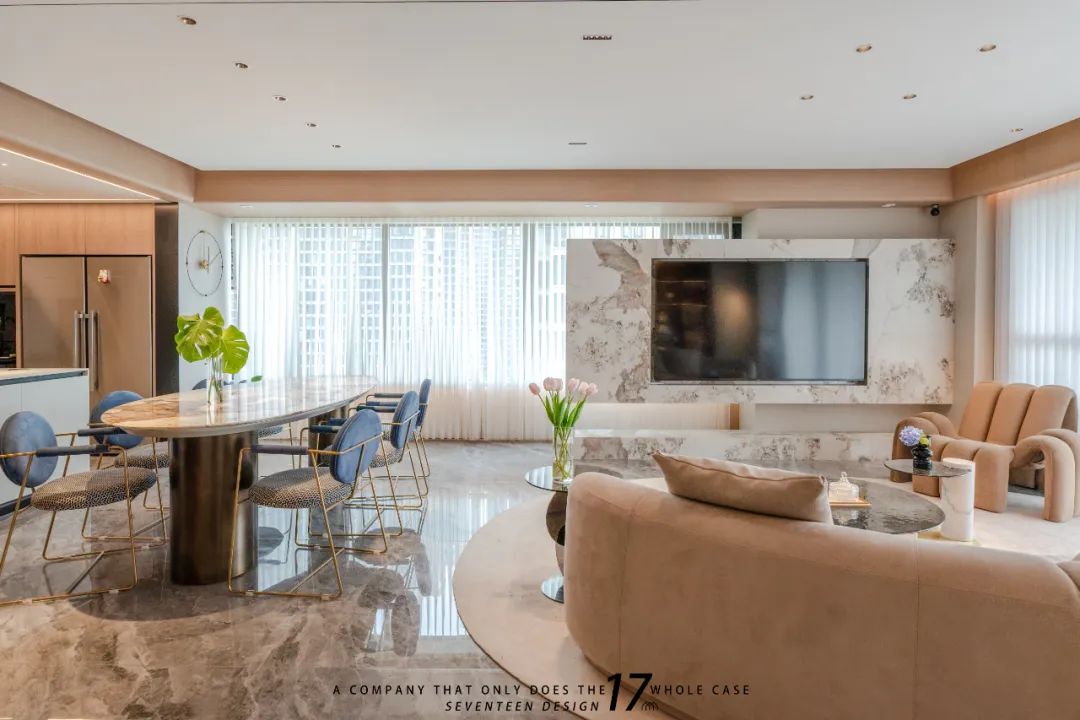
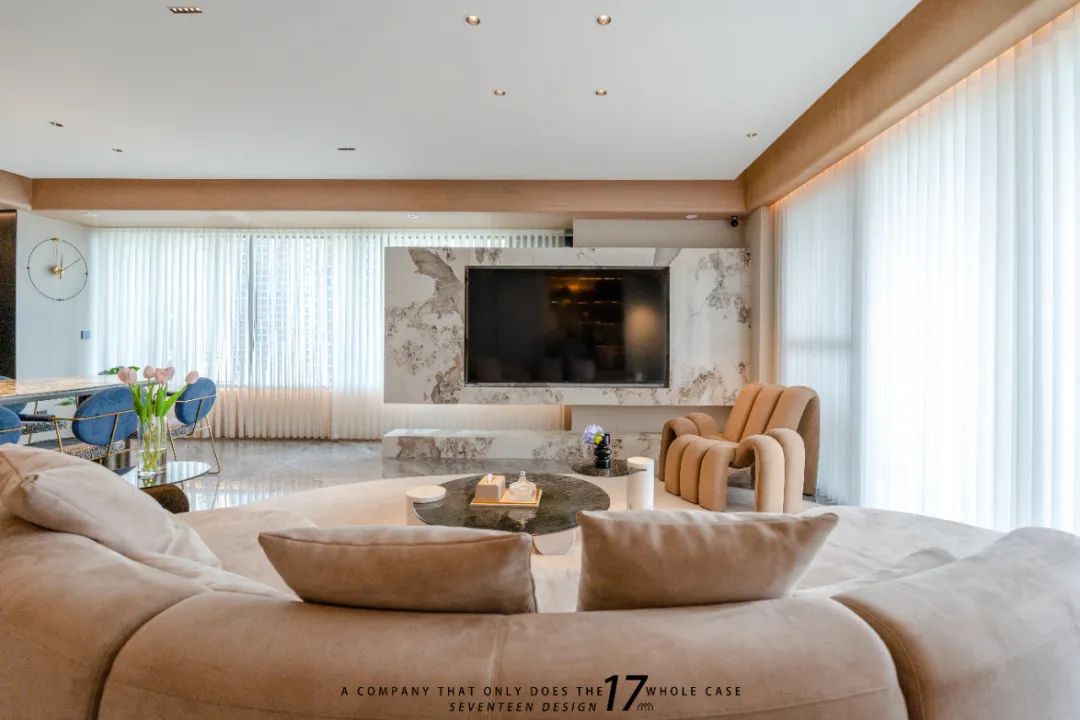
沙发主色调与天面木饰面相呼应
软装造型上使用“包围”的概念
圆弧沙发搭配圆弧茶几与地毯
用相互穿插的曲线表达舒适
The main tone of the sofa
echoes the wood finish sky
The concept of encirclement
is used in soft modeling
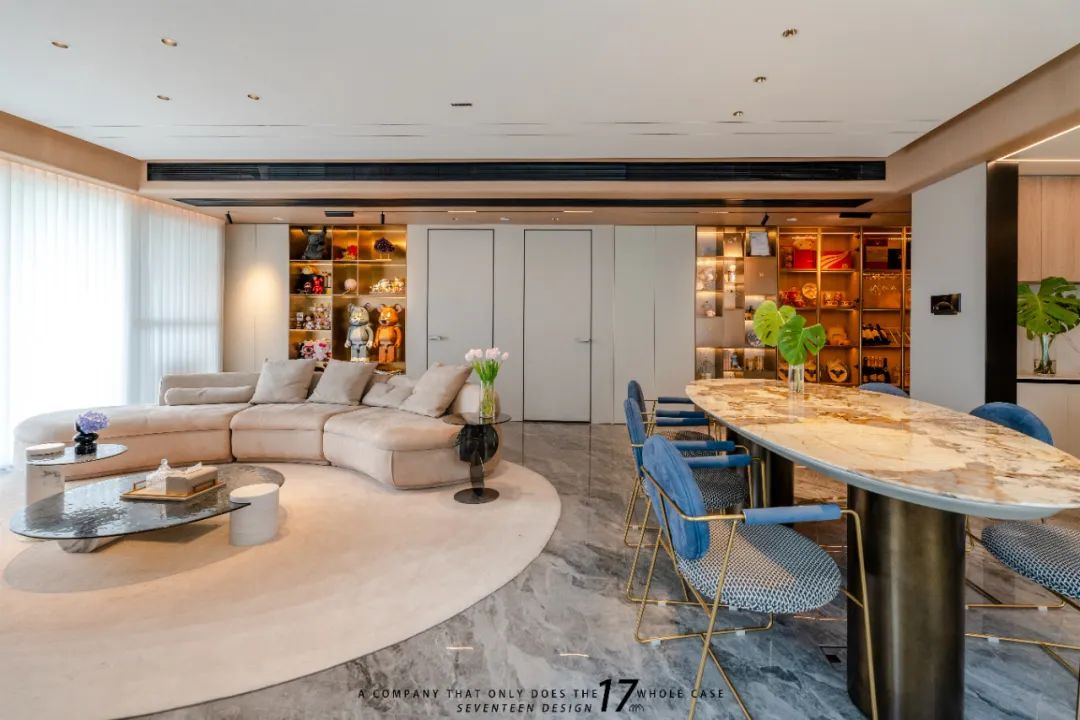
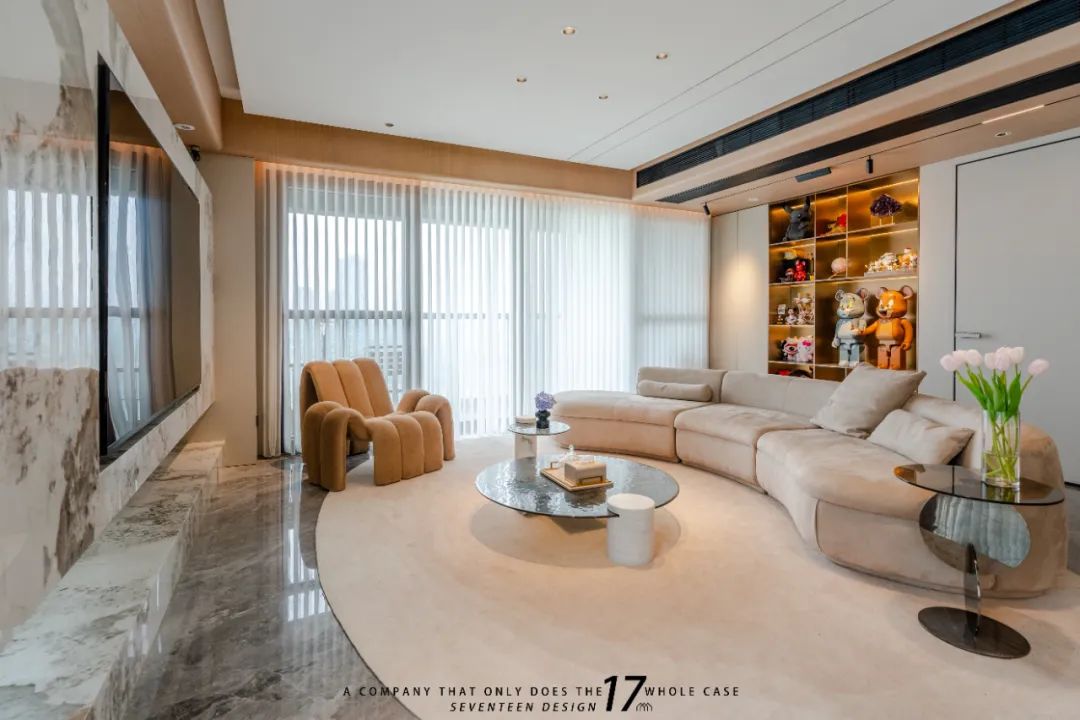
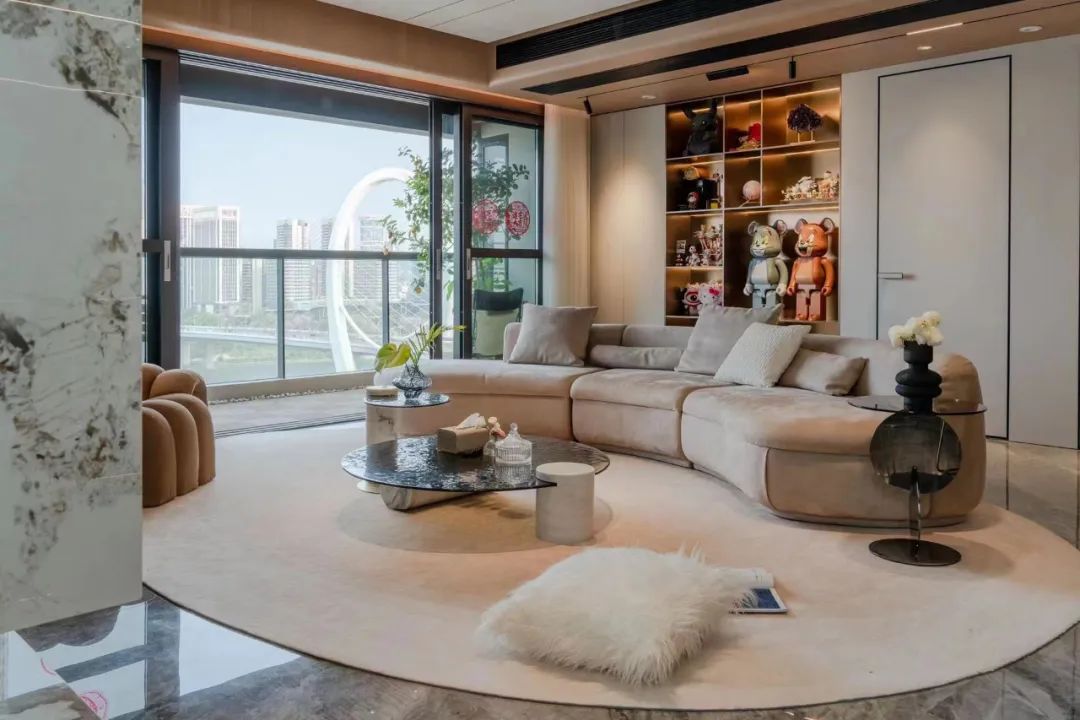
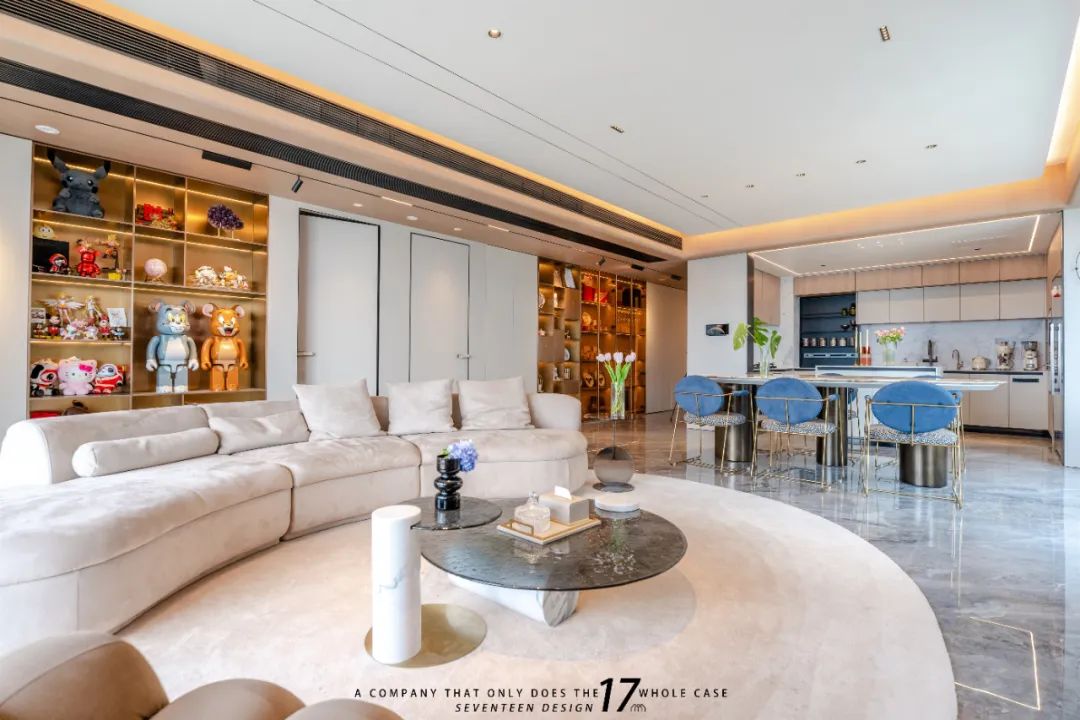
客厅过道由整墙定制柜组成
可收纳红酒、餐具、摆件、手办
将生活情趣整理得井井有条
The hallway of the living
room is made up of cabinets
Keep your life in order
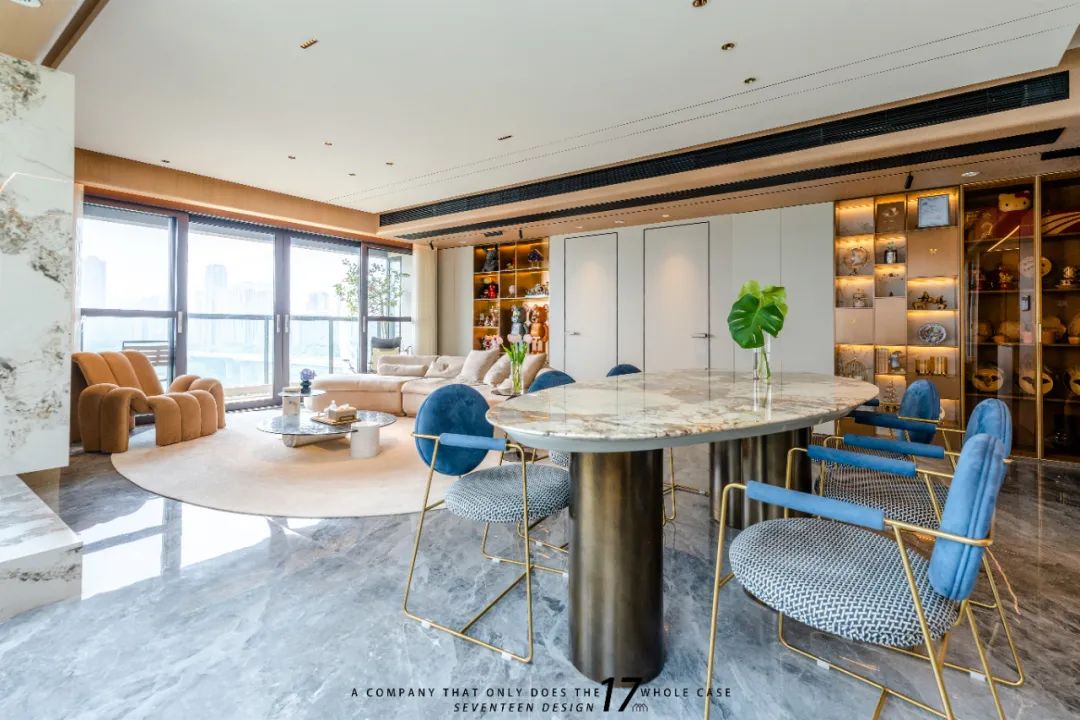
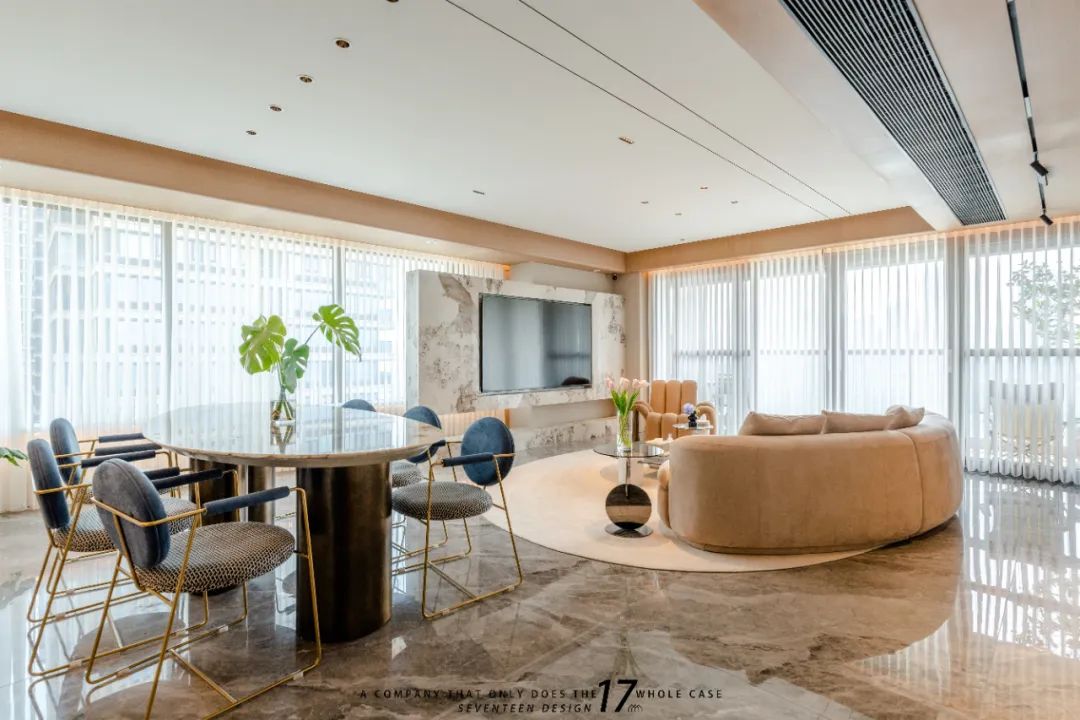
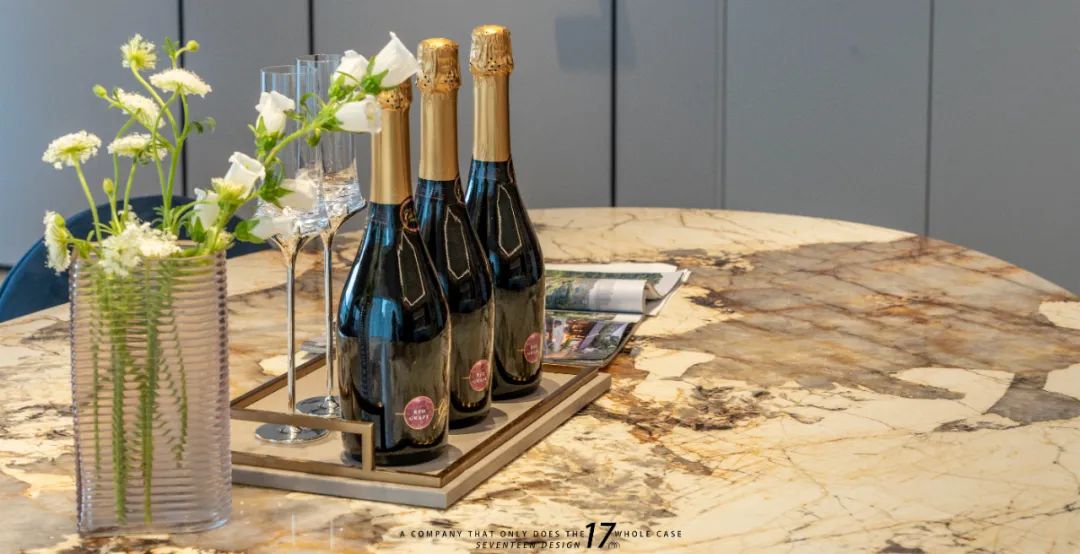

整体奢石设计的餐桌
用精致感打造生活仪式
双面采光赋予这片空间
以人间烟火的温和气质
Integral luxury stone
design dining table
Create life rituals with
sense of sophistication
lighting gives the space
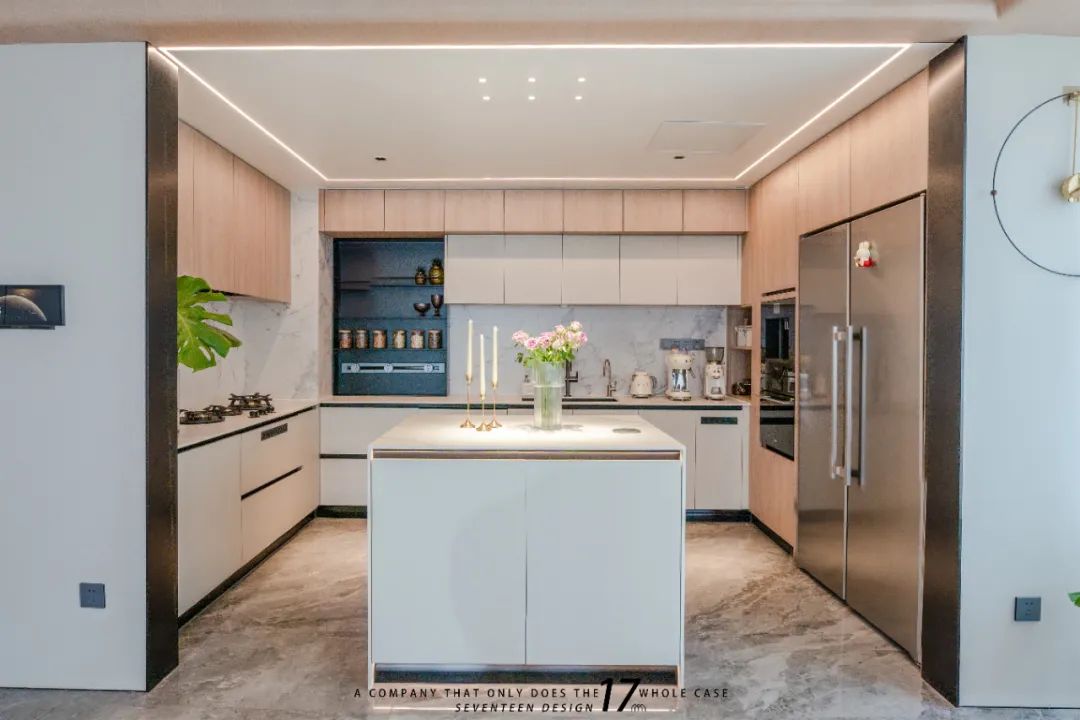
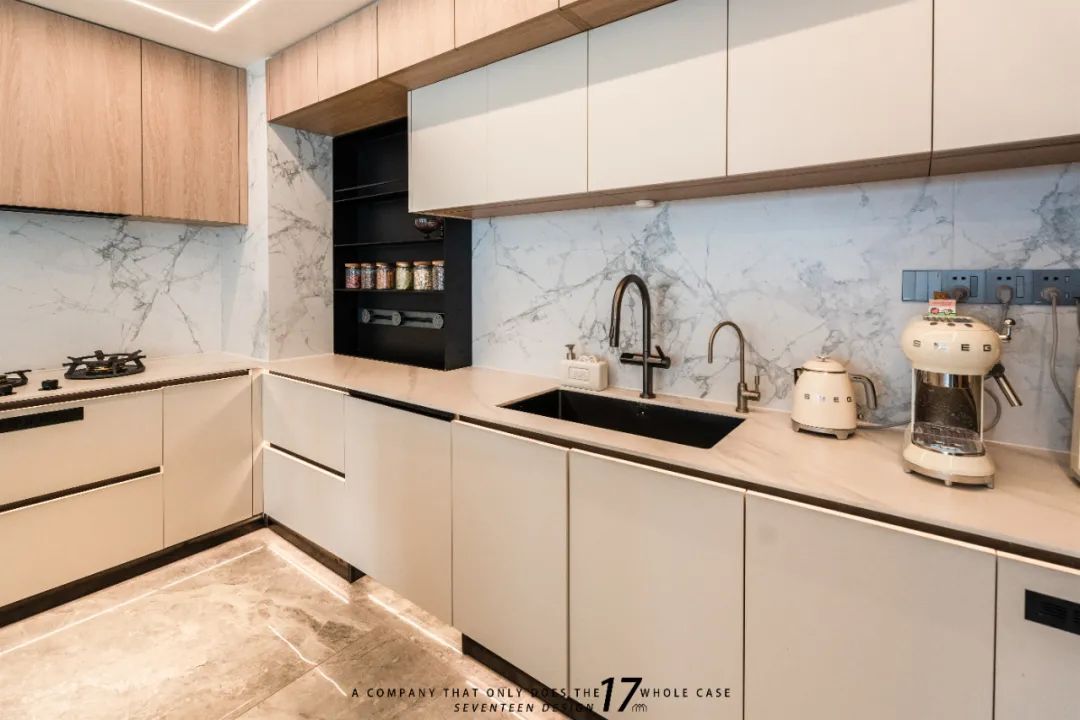
厨房感应灯带随着步伐亮起
在每日的柴米油盐中增添乐趣
岩板一体灶更显高级也易打理
升降式油烟机高度灵活调节
不用时收起,不遮挡视线
The kitchen light belt
lights up with the step
Add fun to your daily routine
The slate integrated stove
is advanced and easy
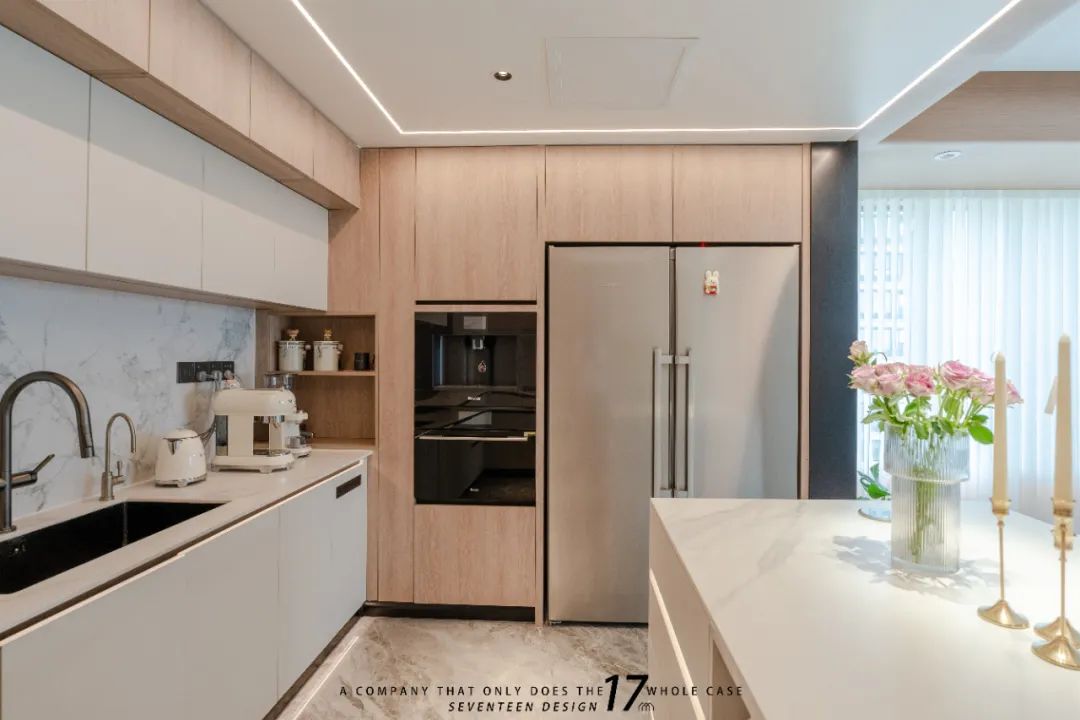
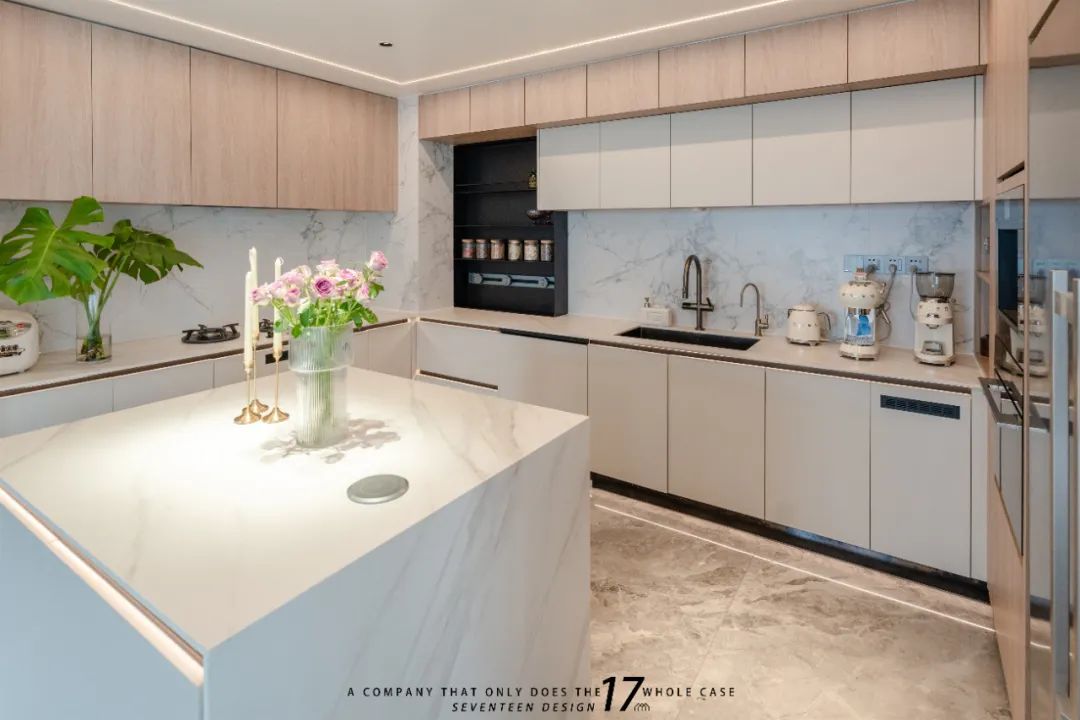
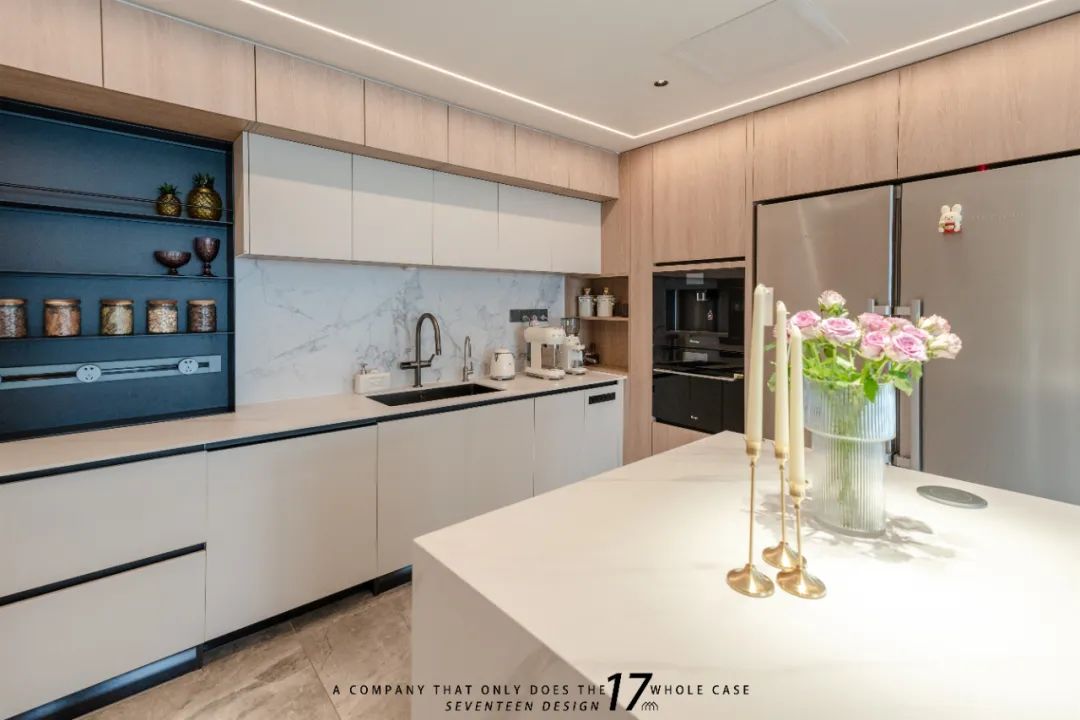
厨房岛台带双向收纳功能
一边放置小推车,收纳杂物
一边设计抽屉,收纳餐具
带灯拉手使拿取物品更便利
Place a trolley on one
side to store debris
Design a drawer on
one side, store cutlery
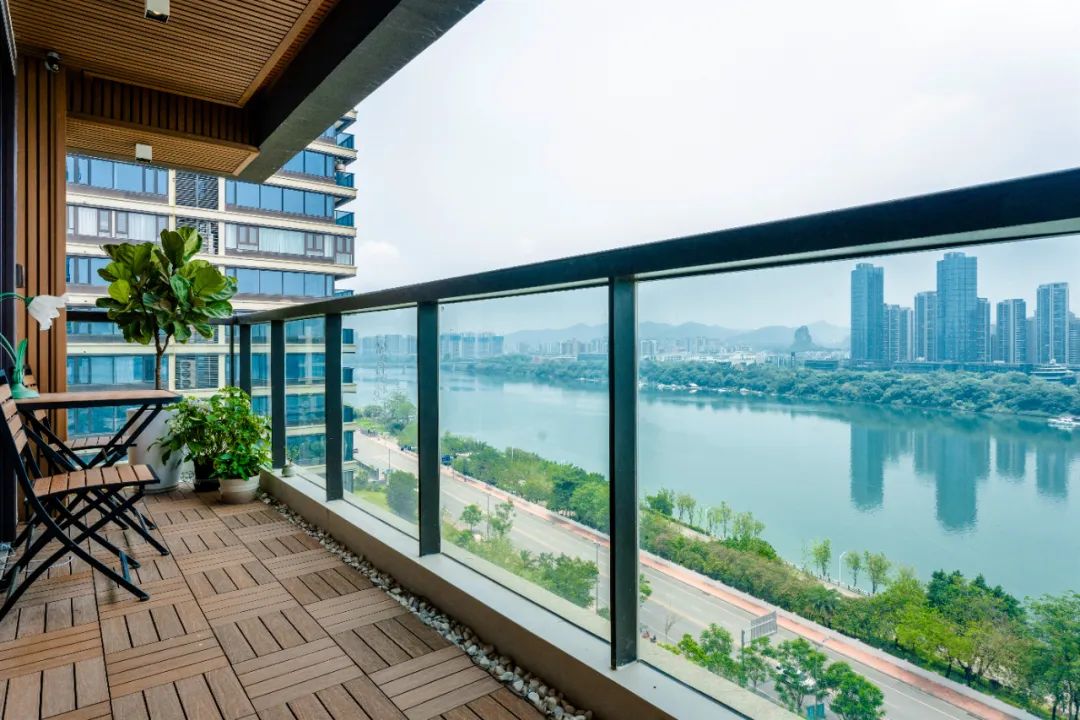
敞开式阳台的大方设计
让柳江风景一览无余
整个家沐浴在清新空气中
Design open balcony
The whole house
is bathed in fresh air

「Bedroom 卧室空间
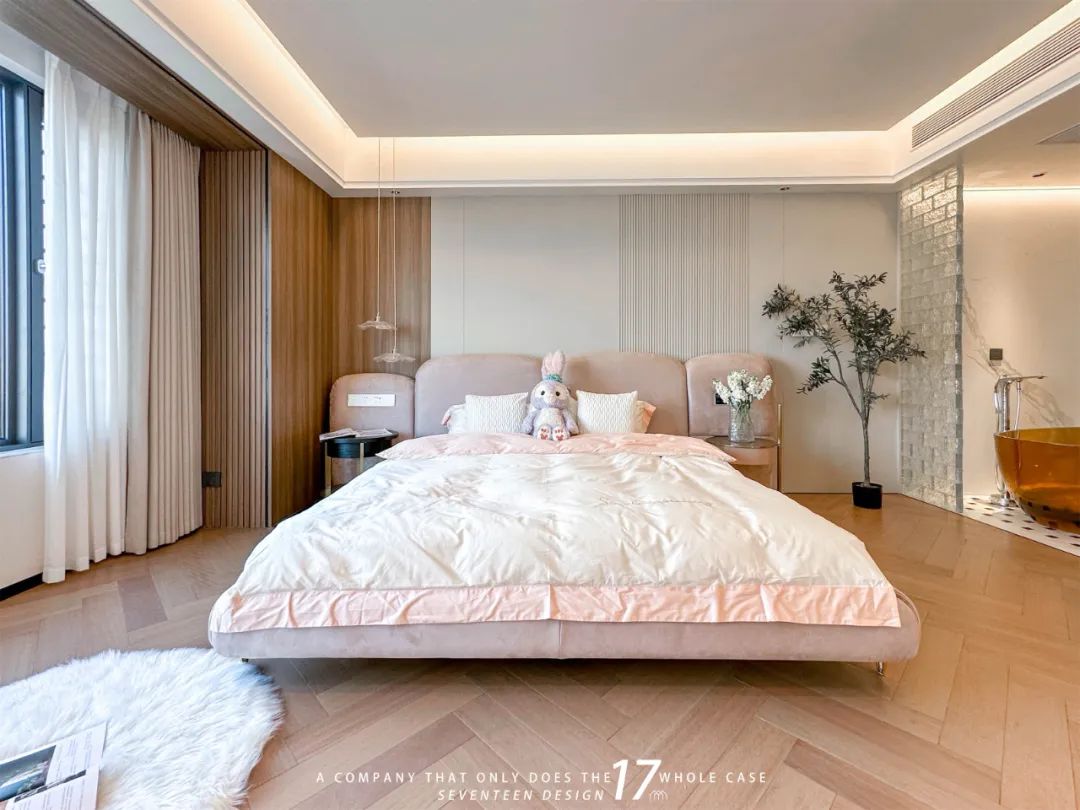
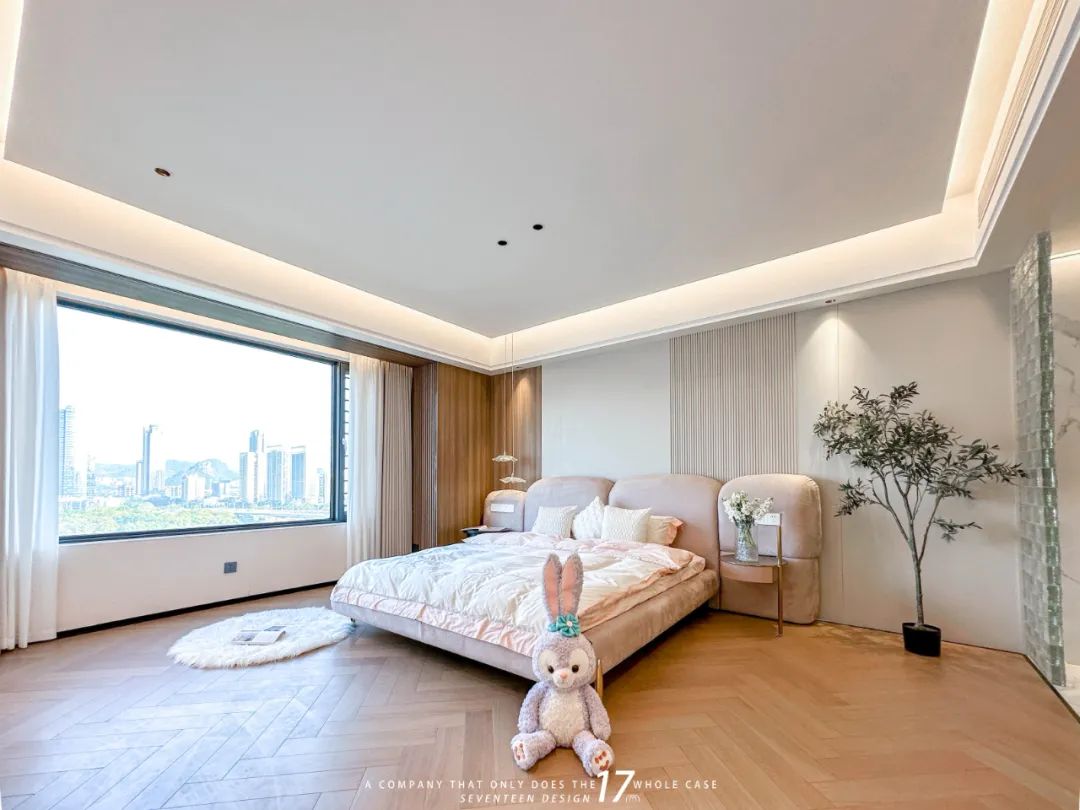
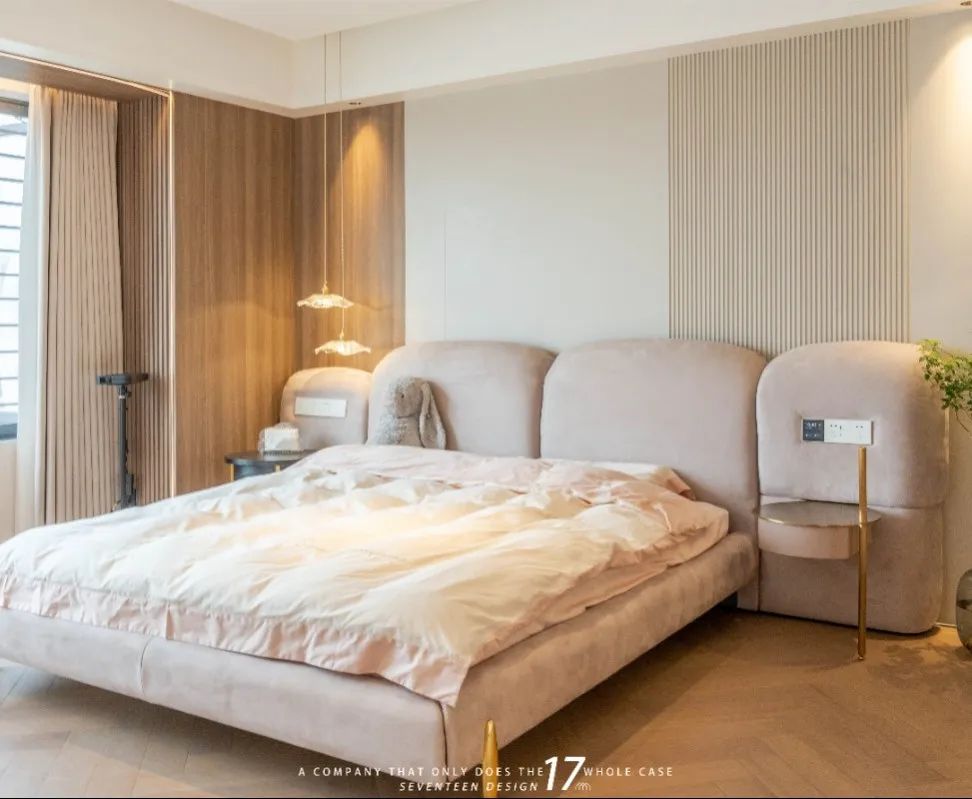
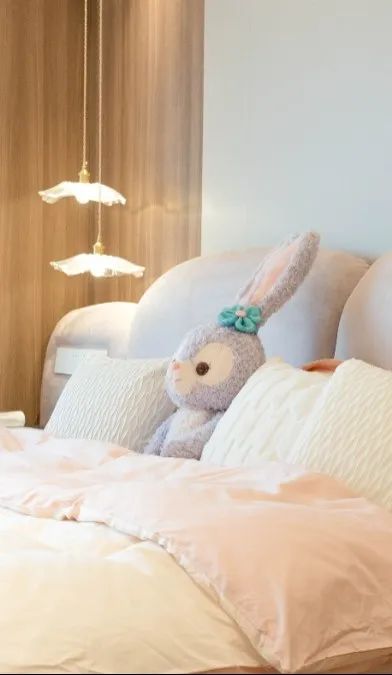
主卧的床靠颜色简洁
延伸的造型又尽显大气
在窗边细嗅江风
享受自然与家的交融
The extended shape
shows the atmosphere
Sniffing the river
wind by the window
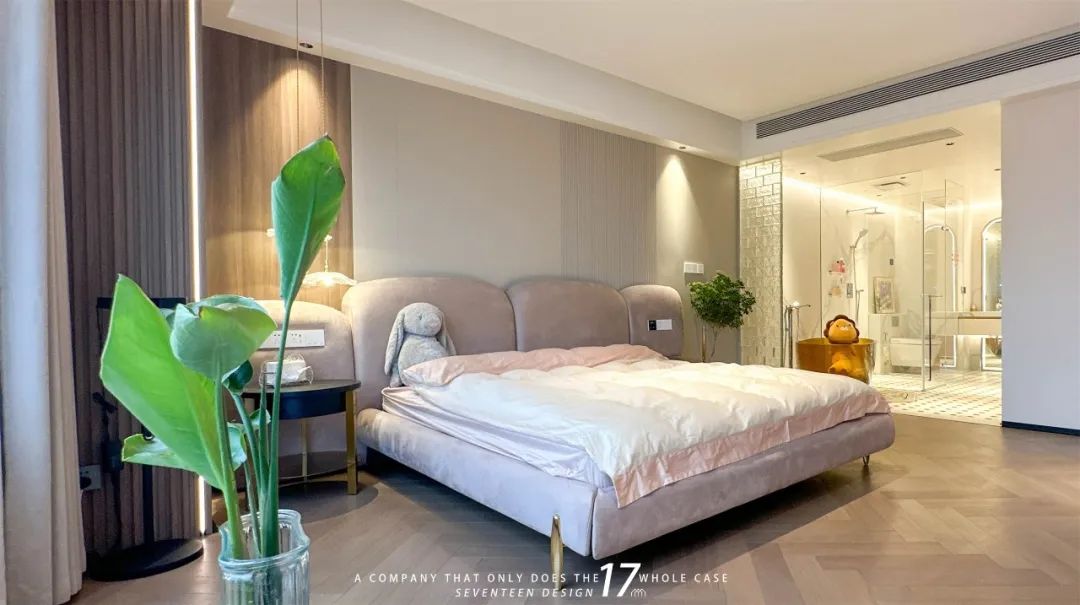
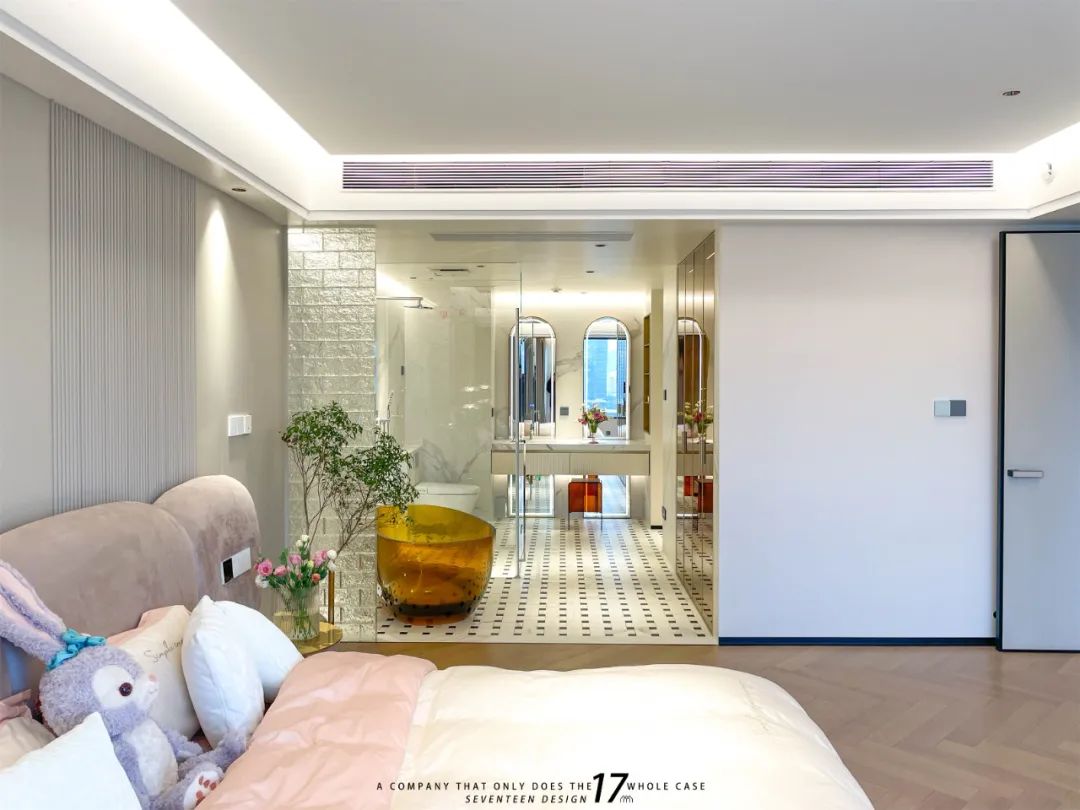
睡眠区与衣帽间、卫浴区的隔断
以玻璃的介质显示空间的通透
明晰的动线让日常生活足够便利
Partition between sleeping
and cloakroom and bathroom
The glass shows permeability
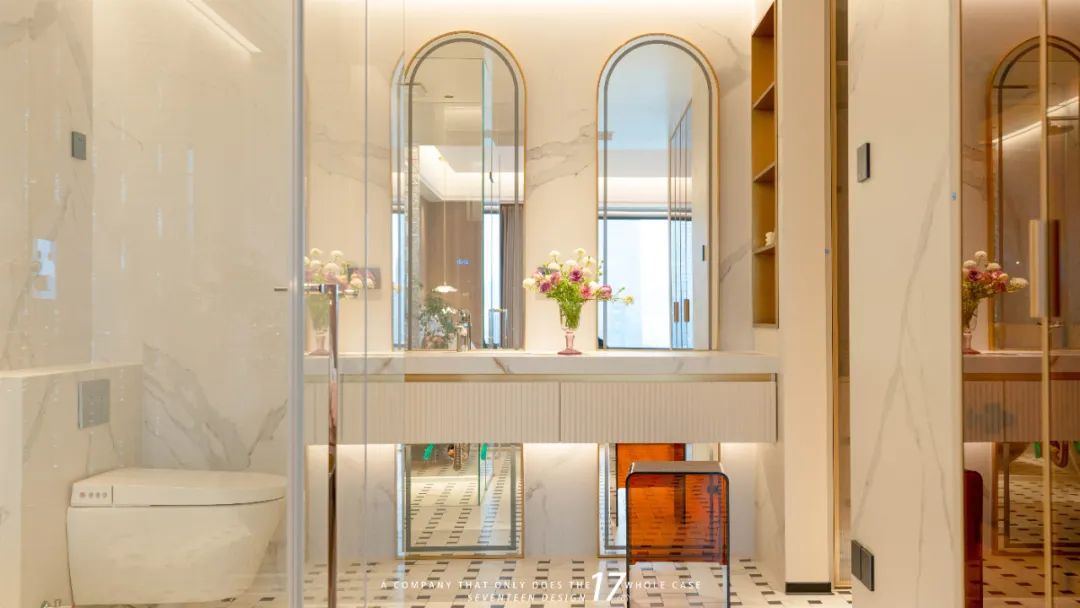
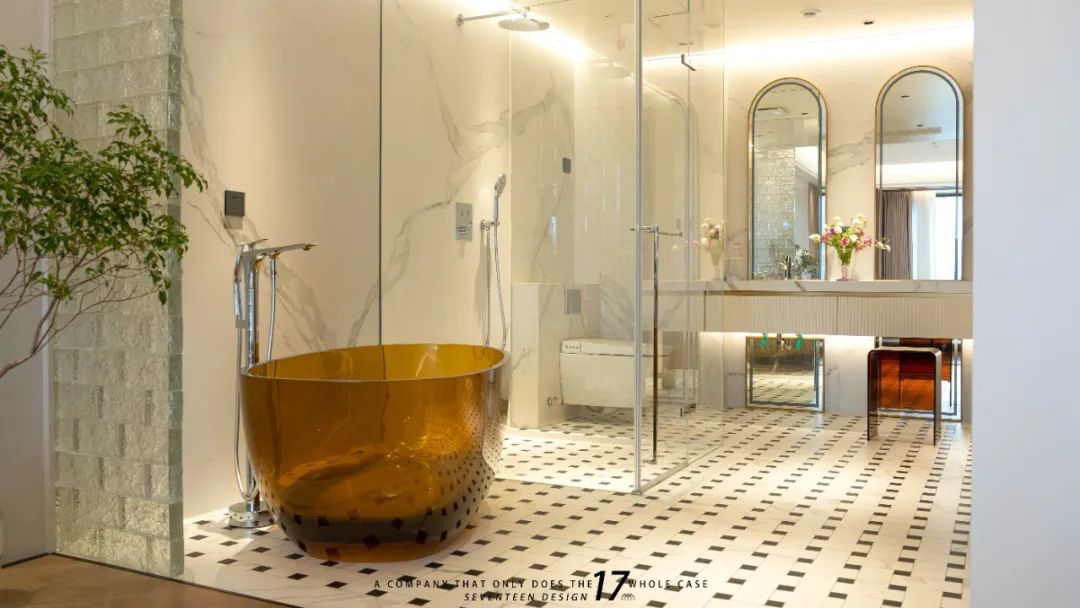
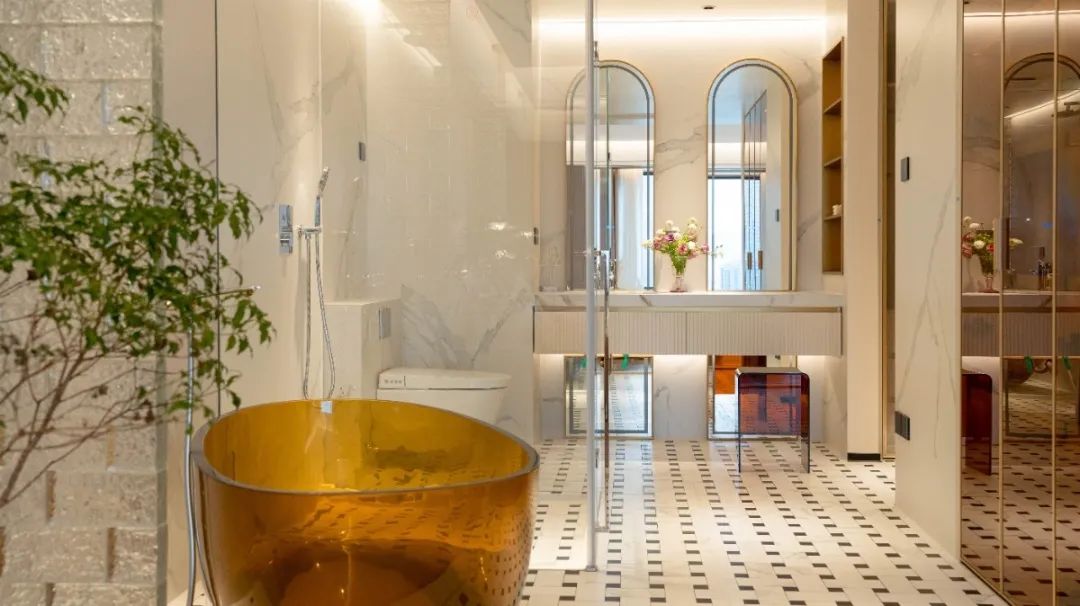
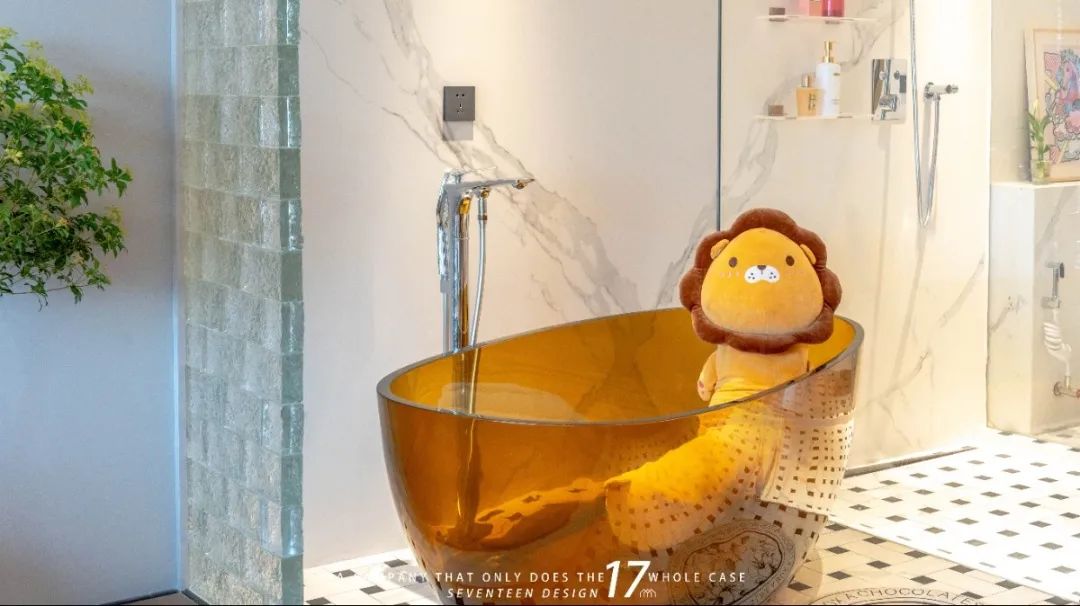
淋浴区的嵌入式无边框设计
让简约的高级感呼之欲出
树脂浴缸色彩与整体空间呼应
却又跳脱于底色成为视觉焦点
The color of resin bathtub
echoes the overall space
But it jumps off background
color and becomes the focus
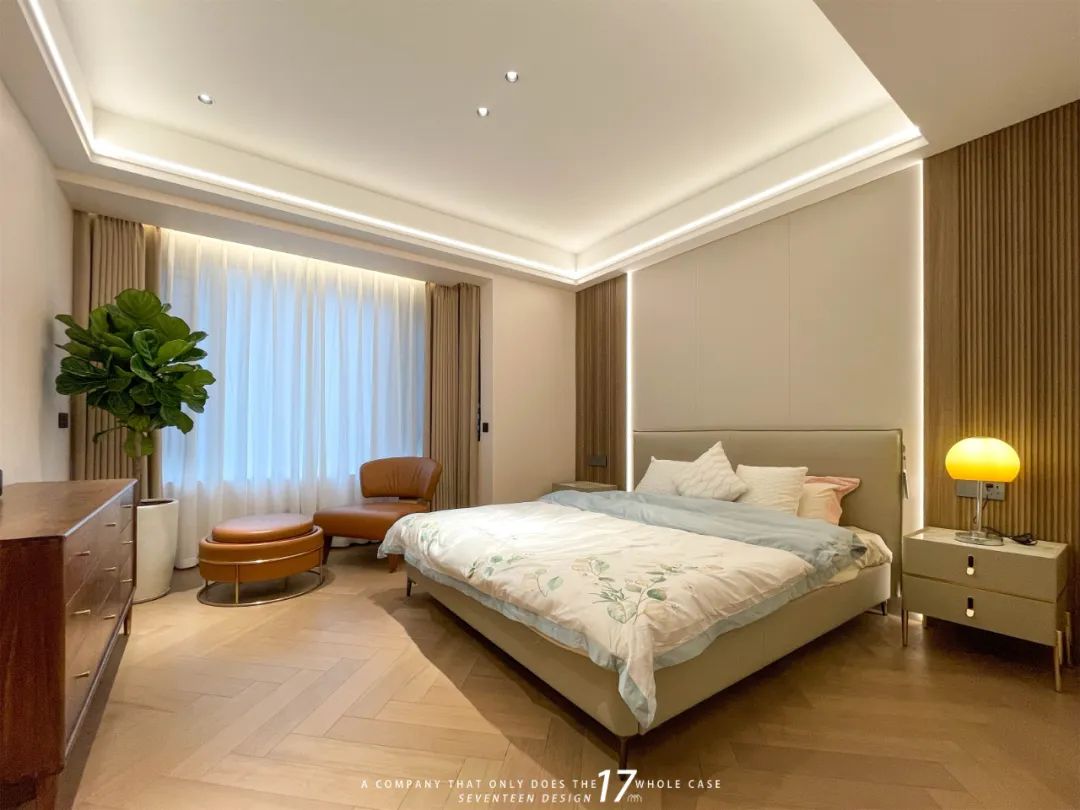
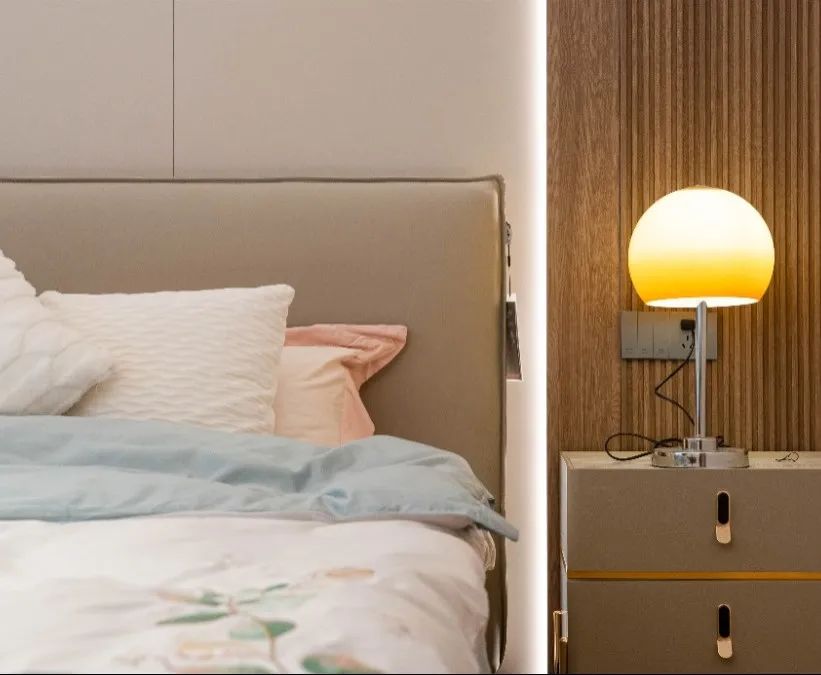
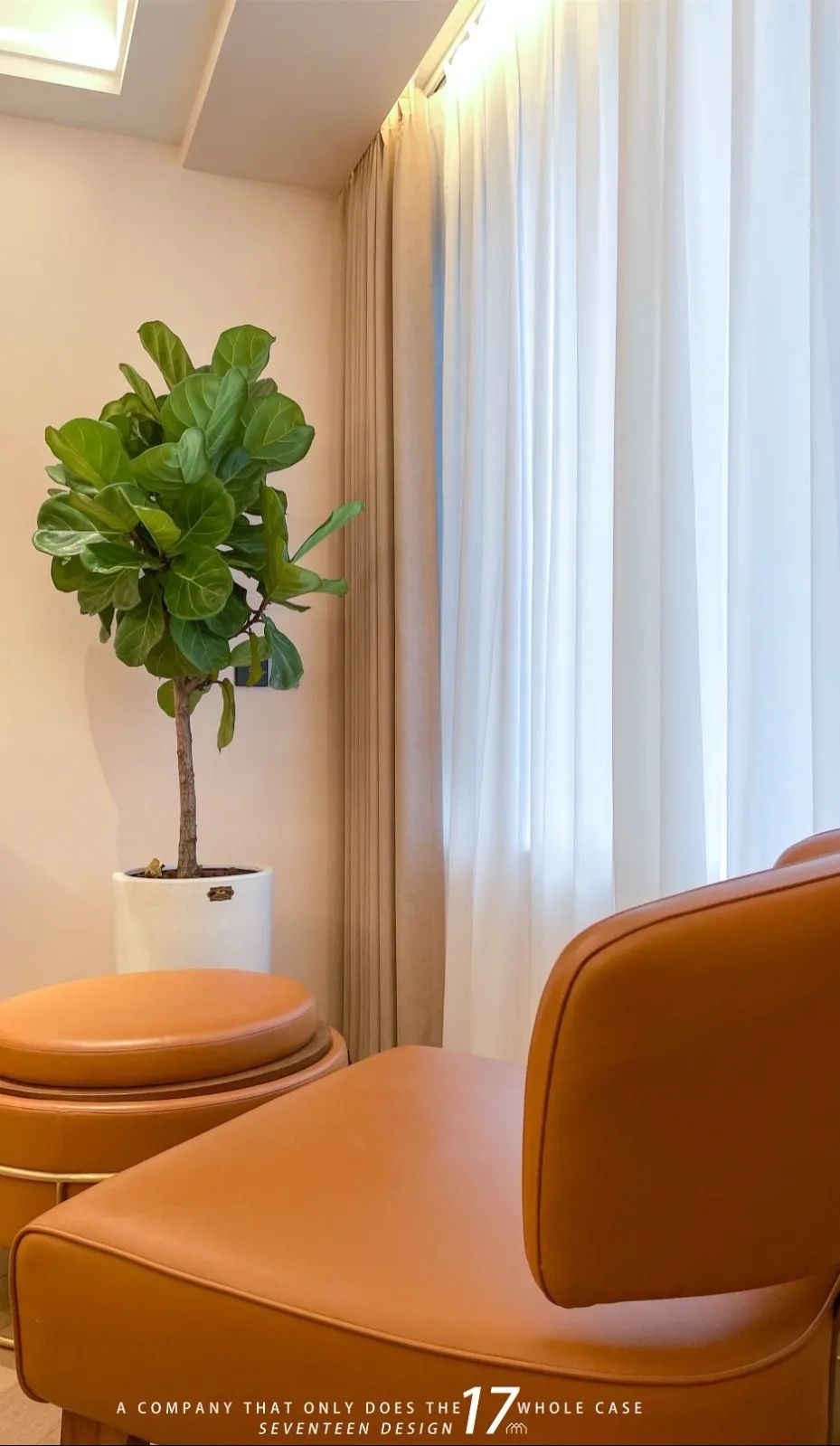
在沉稳又实用的褐色系装饰中
以绿植消解单一色系的量感
同时为空间带来生机与活力
The quantitative sense of
single color system is
dispelled by green plants
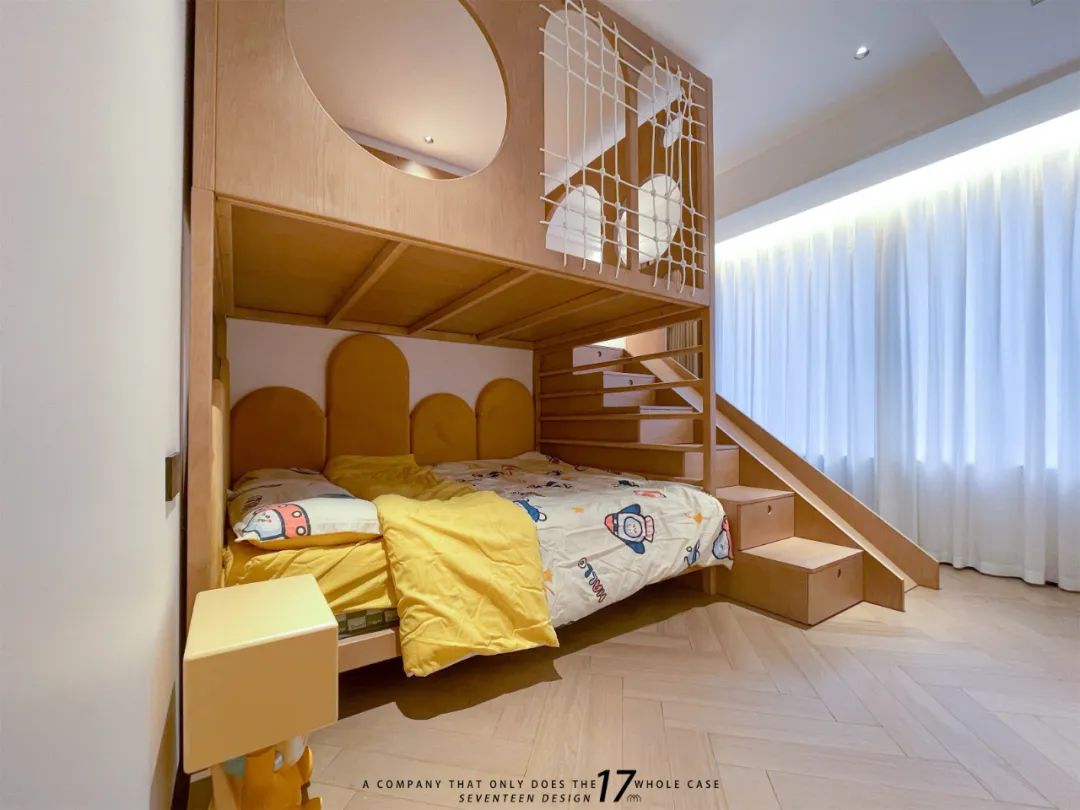
将儿童房设计为孩子的玩乐城堡
下层安心睡眠,上层探索世界
滑梯加储物楼梯的双搭配
寓教于乐,进一步丰富玩耍方式
Children's room is designed
as a play castle for children
Lower level sleep, upper
level explore the world
