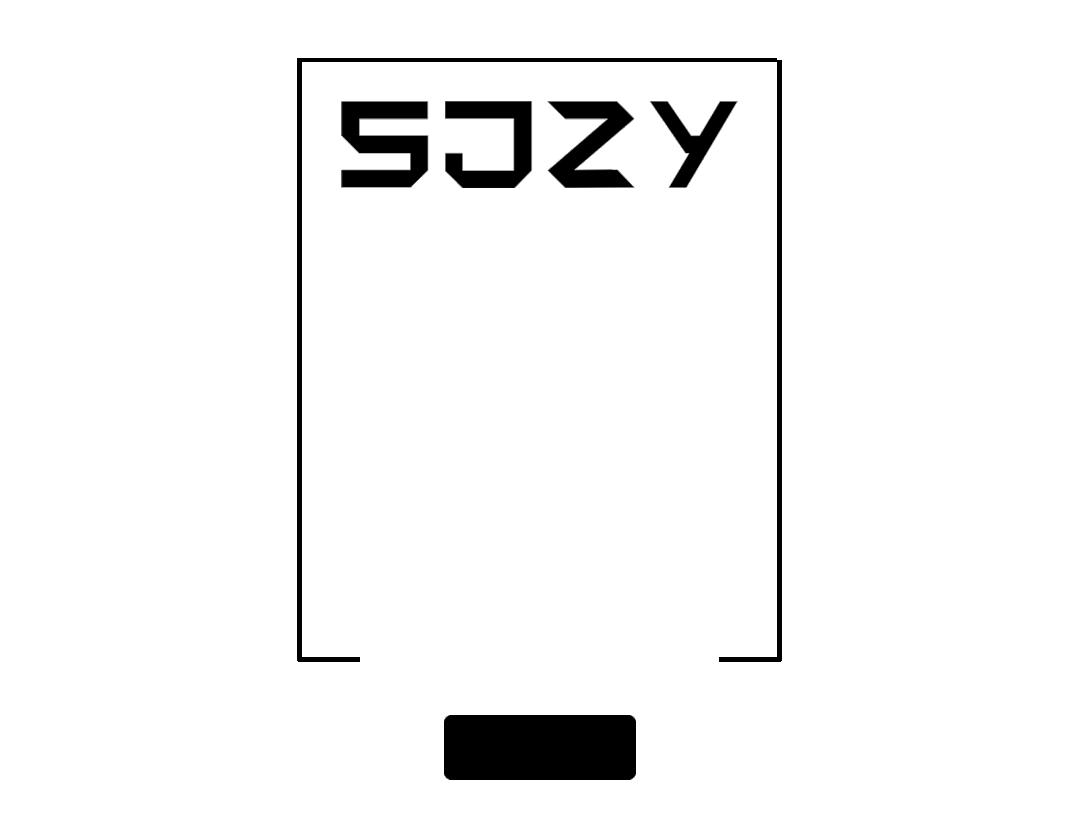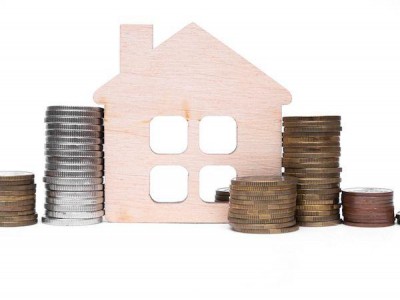
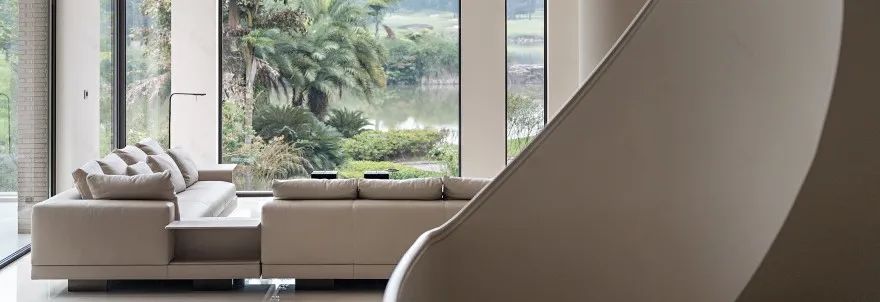 △ 项目客厅 摄影:彦铭工作室
△ 项目客厅 摄影:彦铭工作室
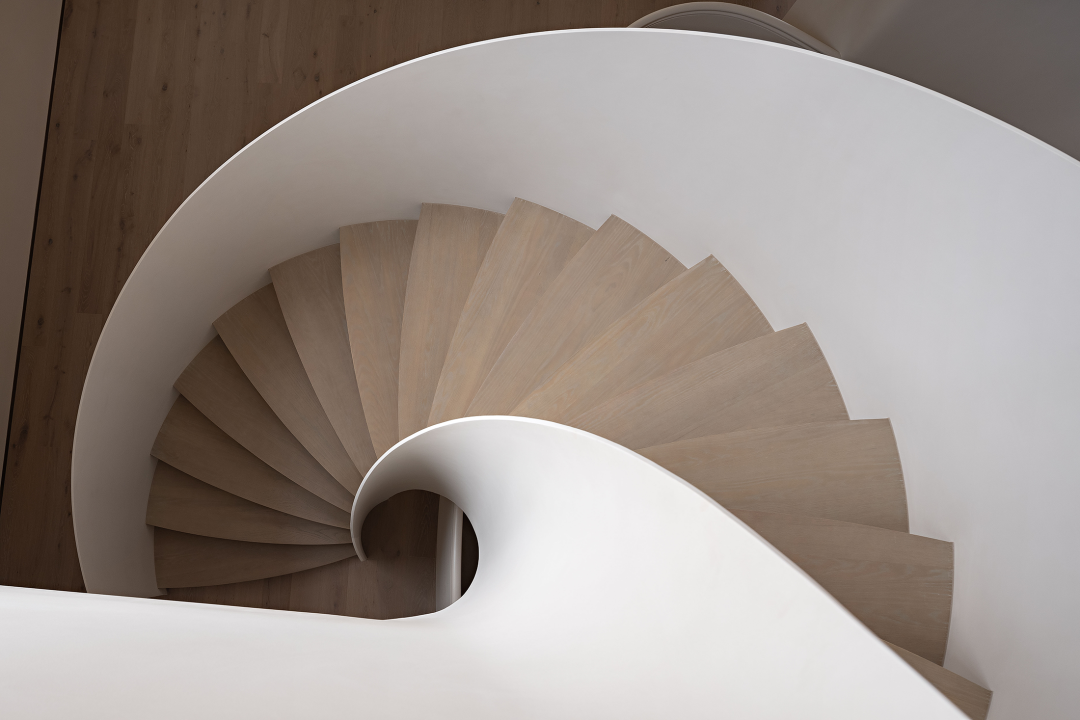 △ 楼梯 摄影:彦铭工作室
△ 楼梯 摄影:彦铭工作室
一种恰如其分的意境,从功能出发,去除一切冗余元素,只留下必须的、基本的功能,并将它们用最合适的形式表现出来。
An appropriate artistic conception, starting from the function, removing all redundant elements, leaving only the necessary and basic functions, and expressing them in the most appropriate form.
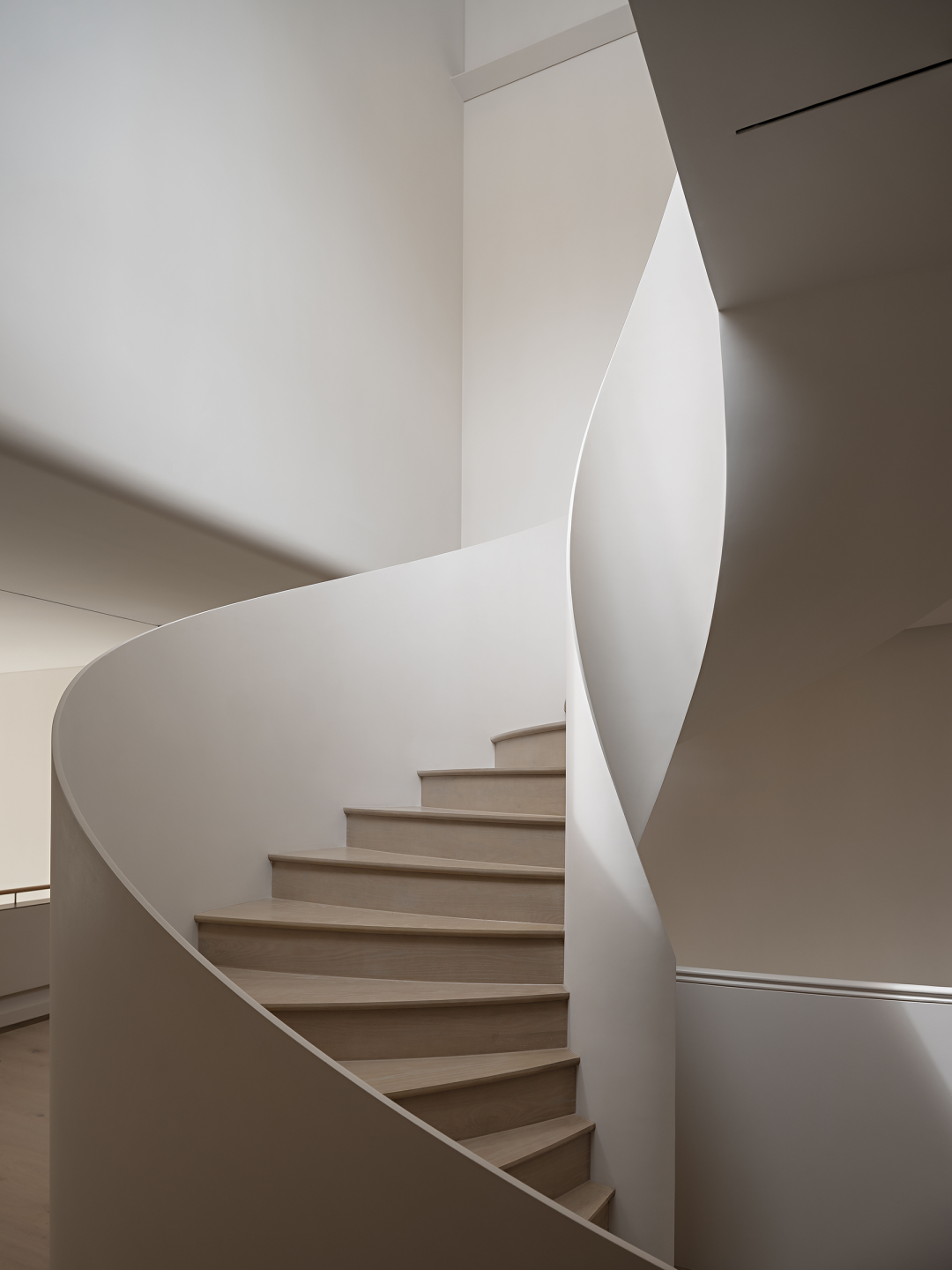
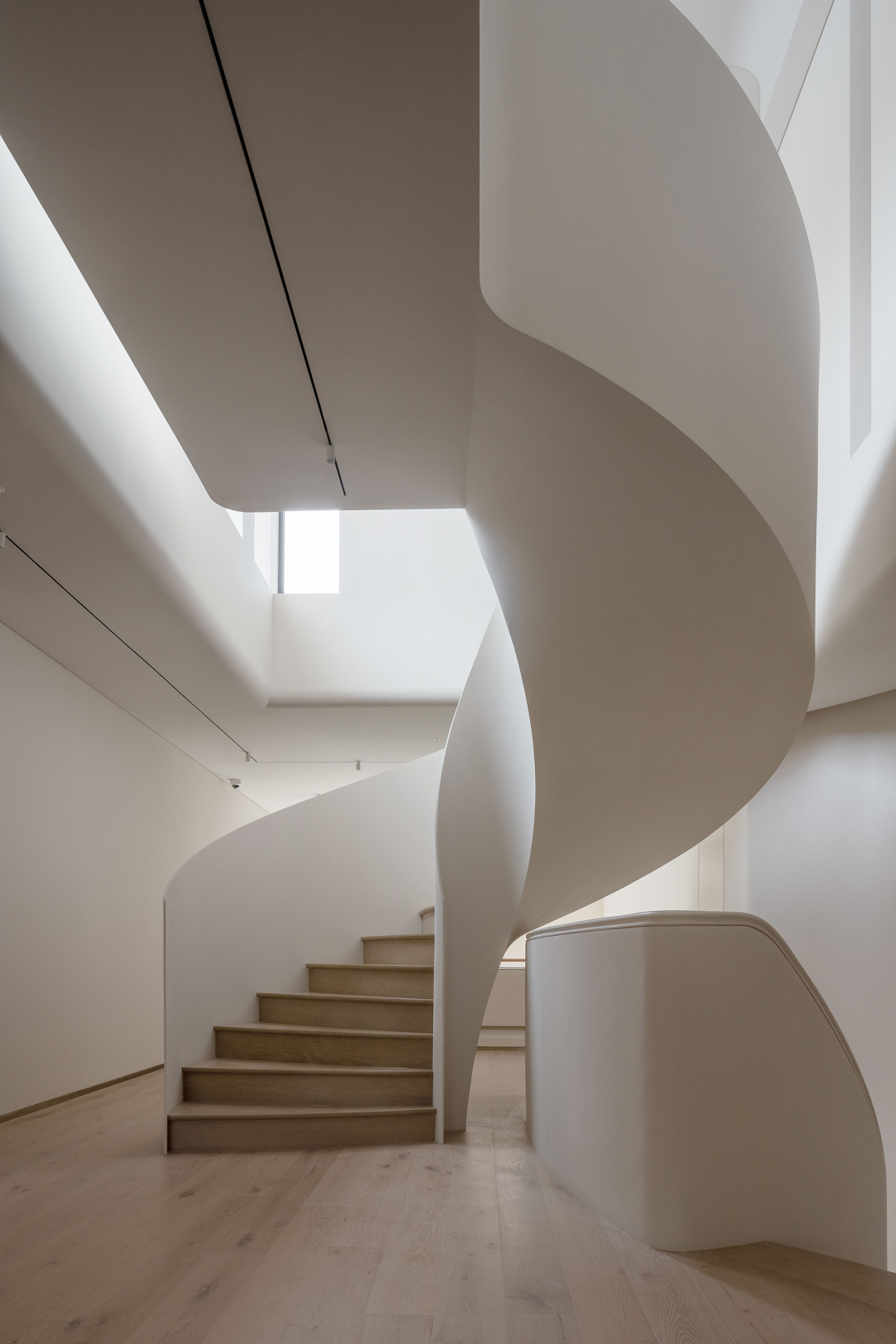 △ 楼梯弧线细节 摄影:彦铭工作室
△ 楼梯弧线细节 摄影:彦铭工作室
“直线是人为的,只有曲线才是天赐的,自然界没有直线存在,如果有,也是一大堆弯曲造型转换而成的”
——高迪
他对曲线的迷恋源于对自然的崇拜,自然就是美,但不是刻意的美,而是有效用的、实用的美。曲线赋予了建筑的“生命感”和“生态性”。
"Lines are man-made, and only curves are a godsend. There is no straight line in nature. If there is, it is also a lot of curved shapes transformed"
——Gaudí
His fascination with curves stems from the worship of nature. Nature is beauty, but it is not deliberate beauty, but effective and practical beauty. The curve gives the building a "sense of life" and "ecology".
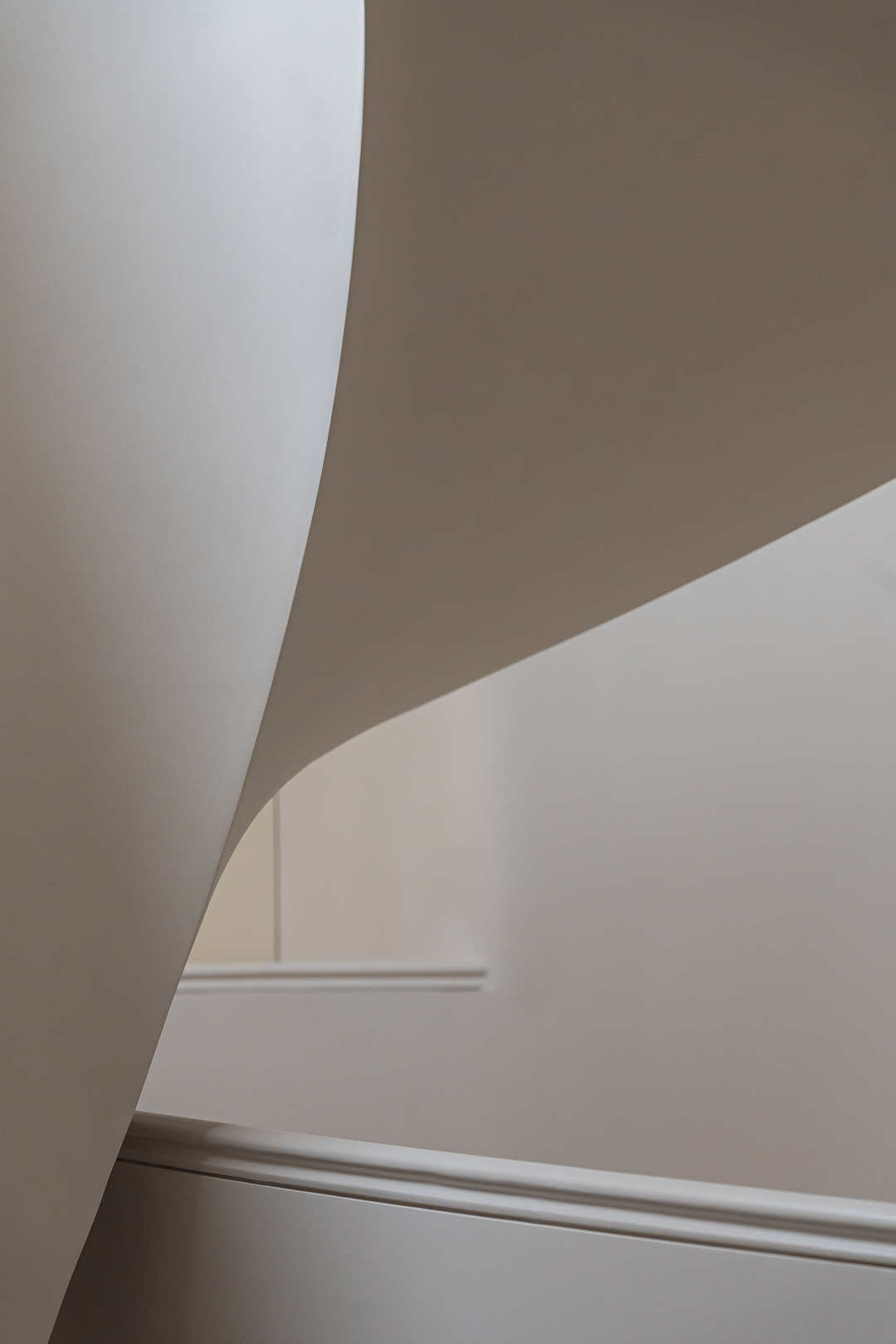 △ 线条局部 摄影:彦铭工作室
△ 线条局部 摄影:彦铭工作室
原建筑的弧形楼梯在整个空间中尺度其实稍微过大,我们缩小了弧形楼梯的开孔,释放更多的使用空间,也让原本过大的楼梯比例上和整个空间更加协调。二楼到三楼的楼梯是整个空间的一个大胆的尝试,原方案楼梯对二楼和整个竖向交通中心的采光有一定的影响,我们做了一个旋转楼梯,这样可以减少对三楼挑空区的遮挡,旋转楼梯和一楼到二楼的弧形楼梯交叠在一起无意中产生雕塑般的空间效果。
The curved staircase of the original building is actually slightly too large in the whole space. We have narrowed the hole of the curved staircase, released more space for use, and also made the original excessive staircase proportion more coordinated with the whole space. The stairs from the second floor to the third floor are a bold attempt of the whole space. The original staircase has a certain impact on the lighting of the second floor and the entire vertical traffic center. We made a rotating staircase, which can reduce the occlusion of the empty area on the third floor. The rotating stairs and the curved stairs from the first floor to the second floor overlap inad Sculpture-like space effect.
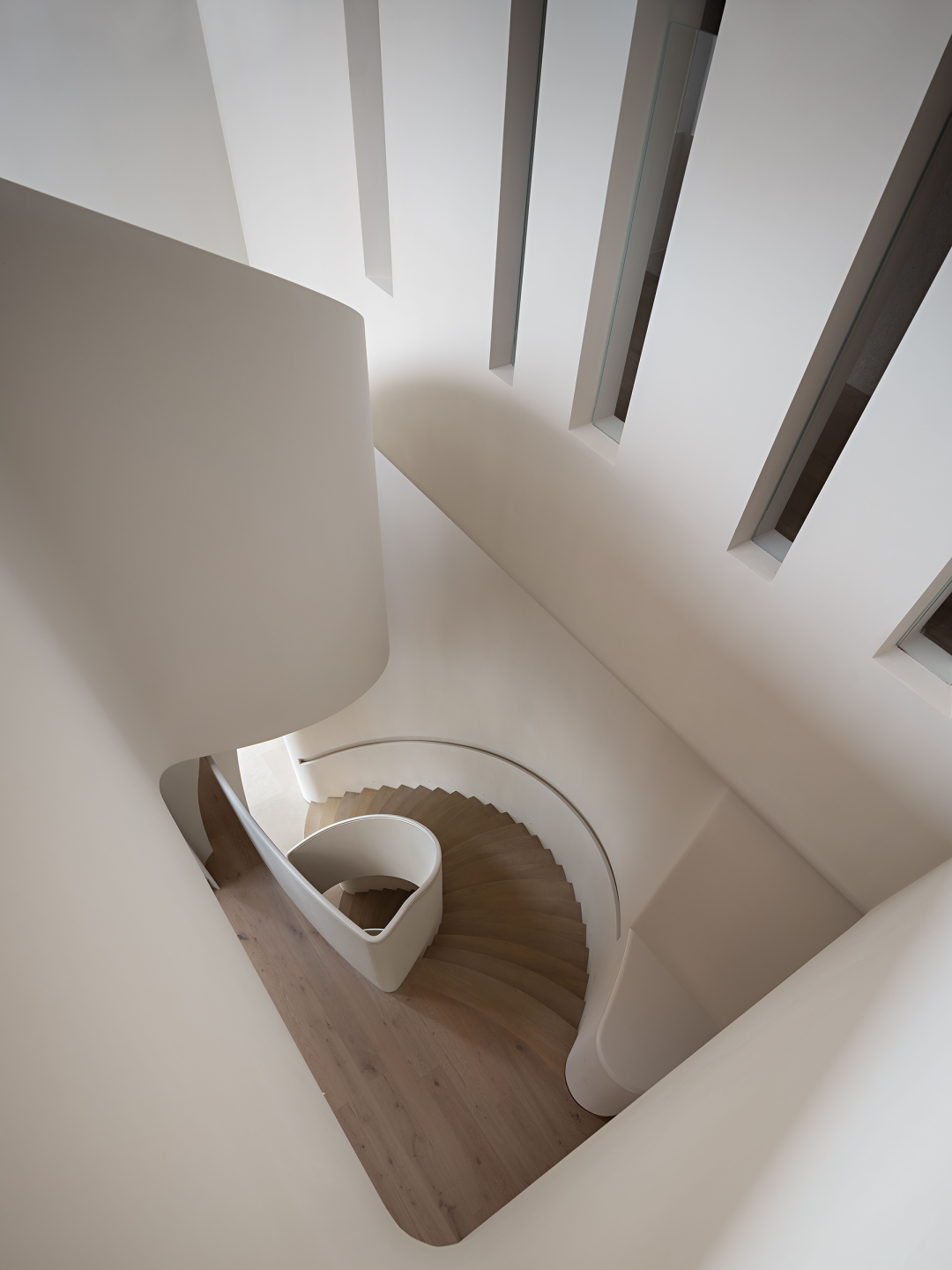 △ 楼梯线条 摄影:彦铭工作室
△ 楼梯线条 摄影:彦铭工作室
平面布局本着解决功能的逻辑往往会出现意想不到的效果,这个效果恰恰是合理的,它就应当是那样。这样的优化调整让业主产生了纠结,因为已经在施工了,调整了电梯的位置,意味着改动比较大,基本推翻了原有的平面布局。
The logic of the plane layout to solve the function often has unexpected effects. This effect is just reasonable, and it should be like that. Such optimization and adjustment has made the owner entangled, because it is already under construction, and the position of the elevator has been adjusted, which means that the change is relatively large, which basically overturns the original plane layout.
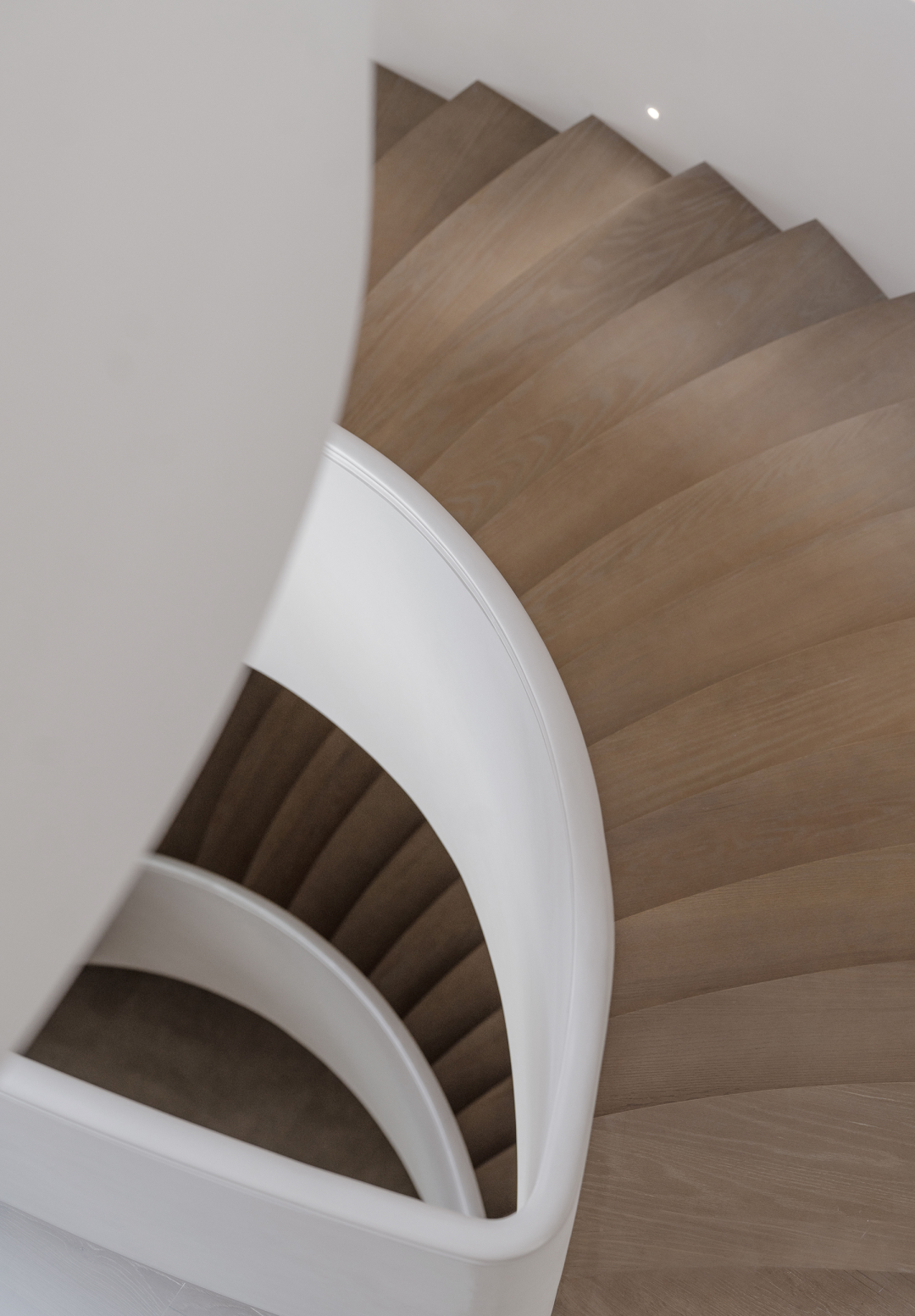
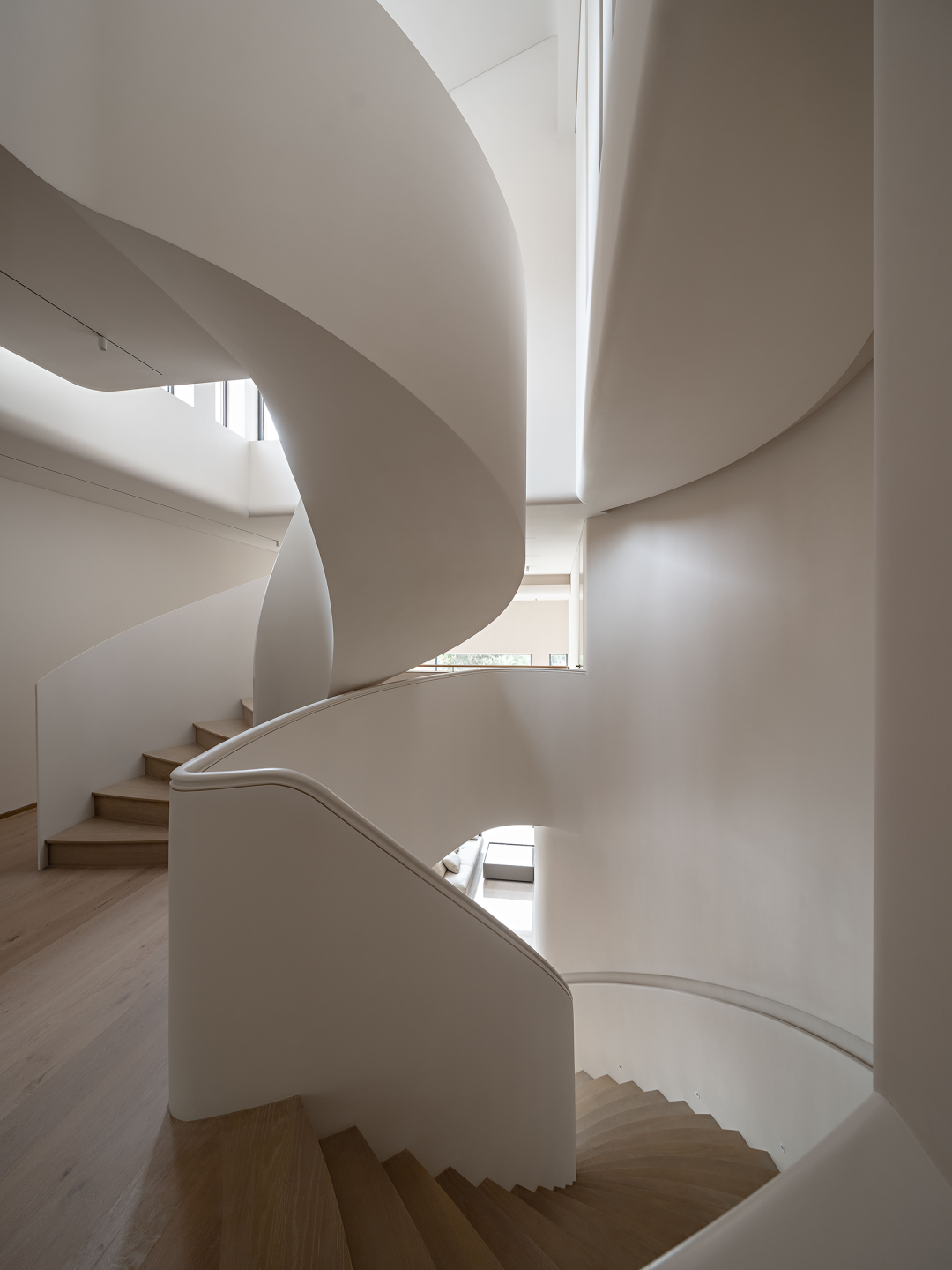

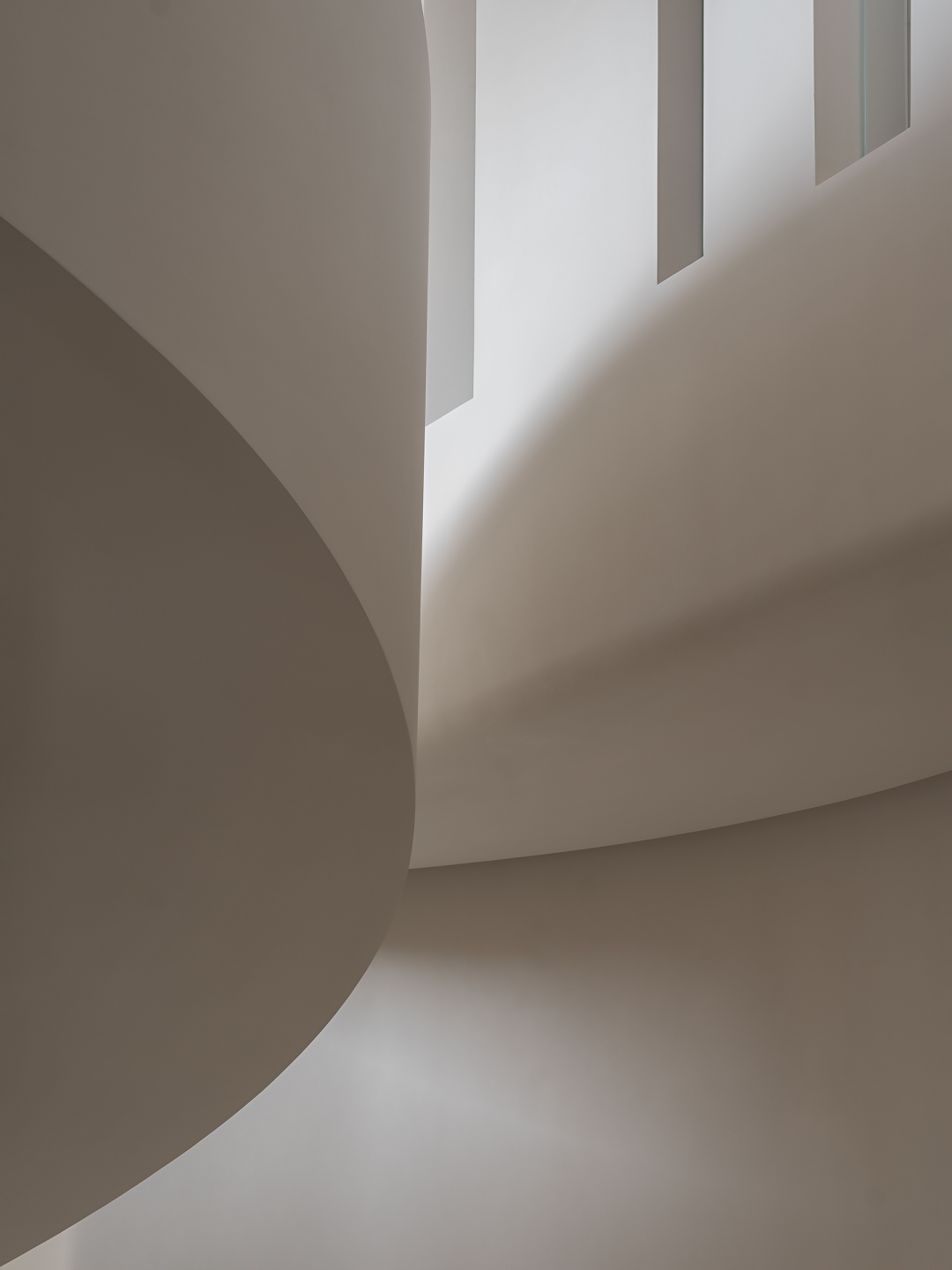 △ 楼梯弧形局部 摄影:彦铭工作室
△ 楼梯弧形局部 摄影:彦铭工作室
项目是一座室内面积为1500平的独栋别墅,设计施工历时三年,回想起来感觉该记录一下,2020年8月,项目找到我们之前,已经开始施工。
The project is a single-family villa with an indoor area of 1,500 square meters. The design and construction took three years. In retrospect, I feel that it should be recorded. In August 2020, the construction had begun before the project found us.
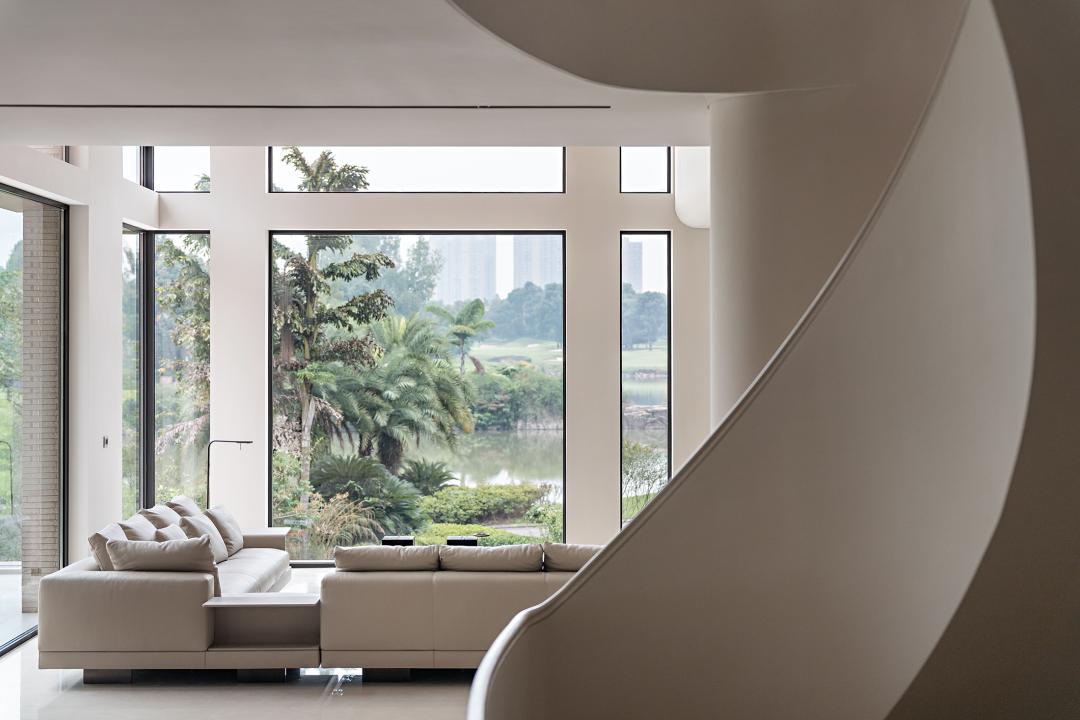
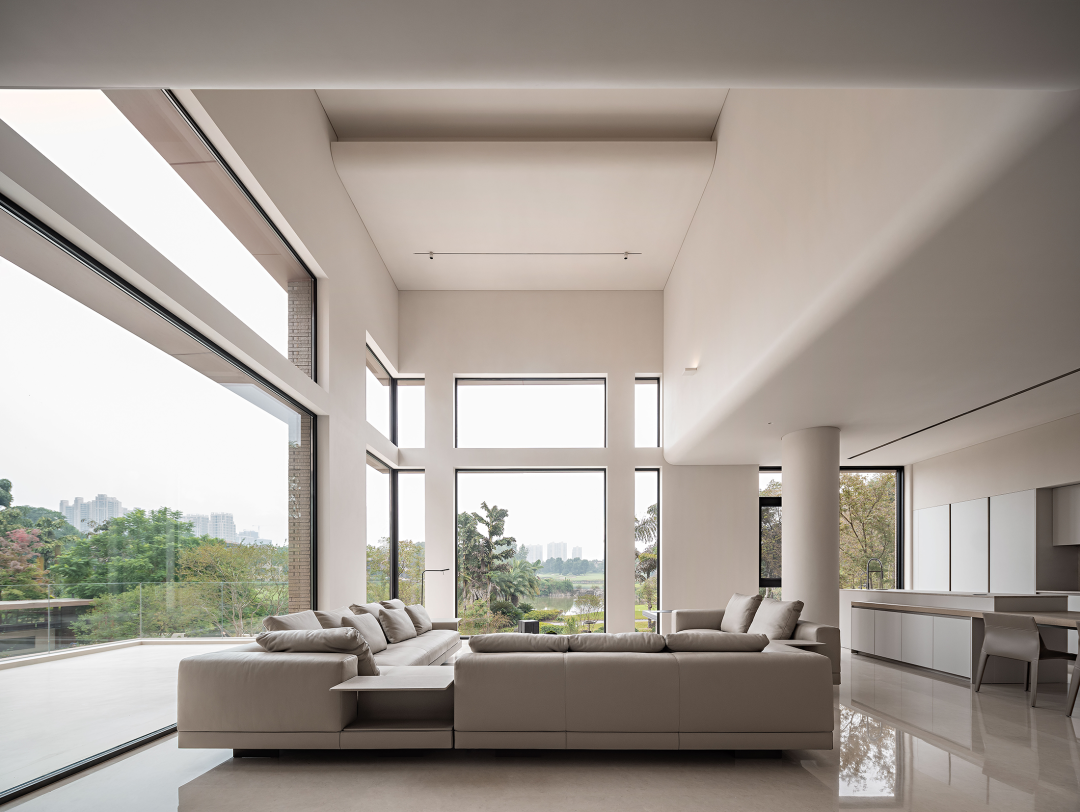
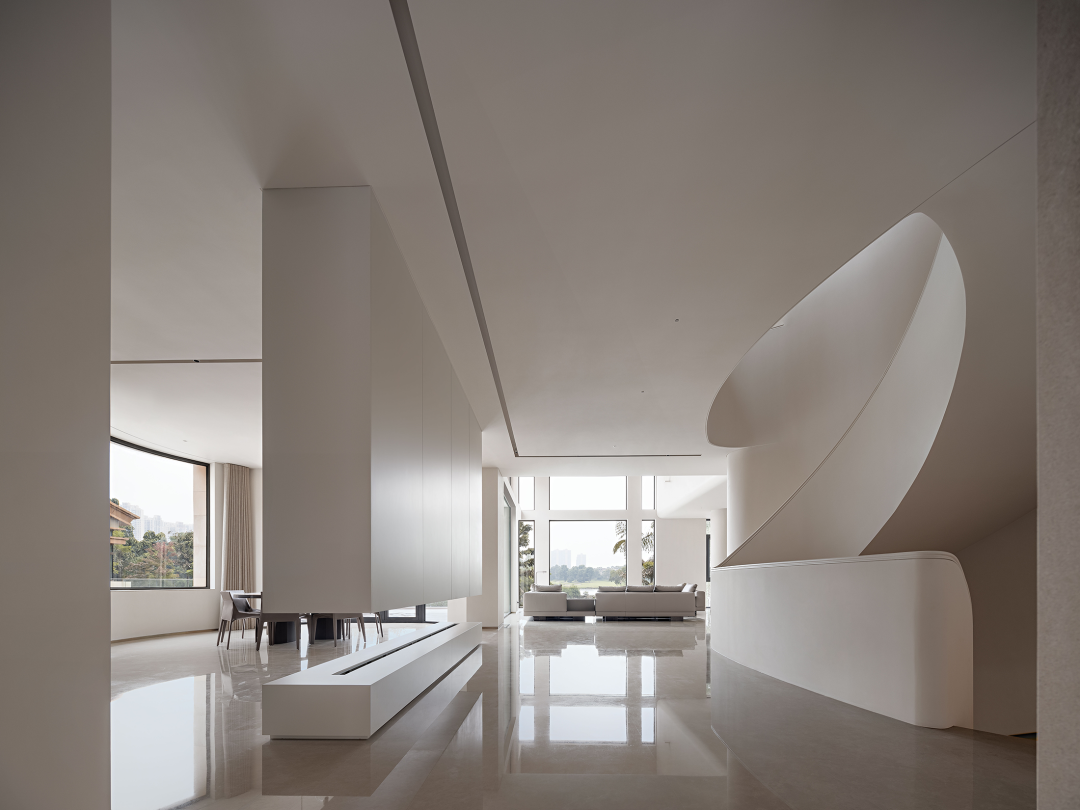
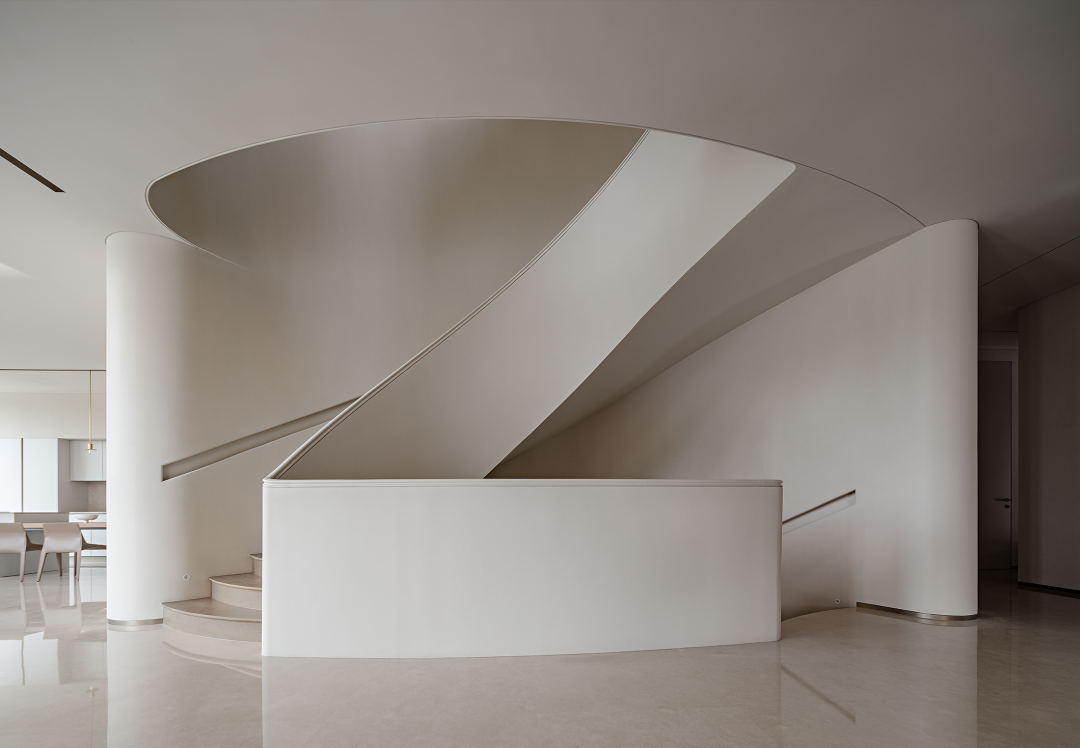 △ 一楼客厅 摄影:彦铭工作室
△ 一楼客厅 摄影:彦铭工作室
拿到原设计平面布局图,发现平面可以优化的空间还比较大,我们重新梳理了空间与空间之间的尺度关系,主人动线和服务动线的关系。整栋别墅共4层,建筑中心的弧形楼梯和电梯串联起竖向交通,我们把原电梯的位置调整一下,使电梯和楼梯之间的交通更直接,这样可以近一步缩短不必要的过道空间,电梯的调整对整栋别墅的动线和空间都提升比较大,尤其对于三楼主卧空间,这样卧室卫生间衣帽间三个空间可以整个南北贯通,形成一个环形动线,空间利用率和实用性大大提升。
After getting the original design plan layout, we found that the space that the plane can be optimized is still relatively large. We have reorganized the scale relationship between space and space, and the relationship between the owner moving line and the service moving line. The whole villa has 4 floors. The curved staircase and elevator in the center of the building are connected with vertical traffic in series. We adjust the position of the original elevator to make the traffic between the elevator and the stairs more direct, so that the unnecessary aisle space can be shortened in a closer step. The adjustment of the elevator has greatly improved the moving line and space of the whole villa, For the master bedroom space on the third floor, so that the three spaces of the bedroom, bathroom and cloakroom can be connected from north to south, forming a circular moving line, and the space utilization and practicality are greatly improved.
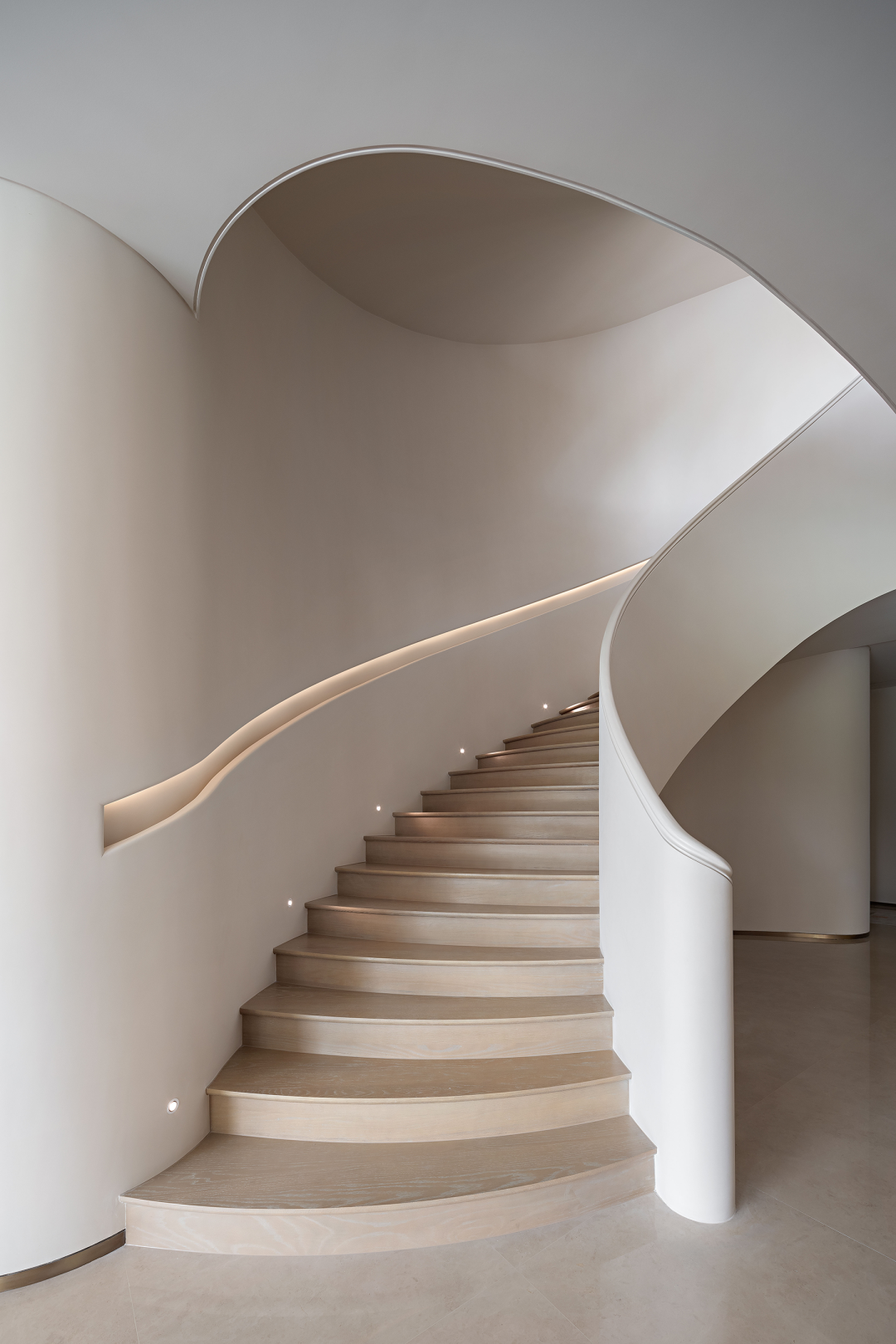
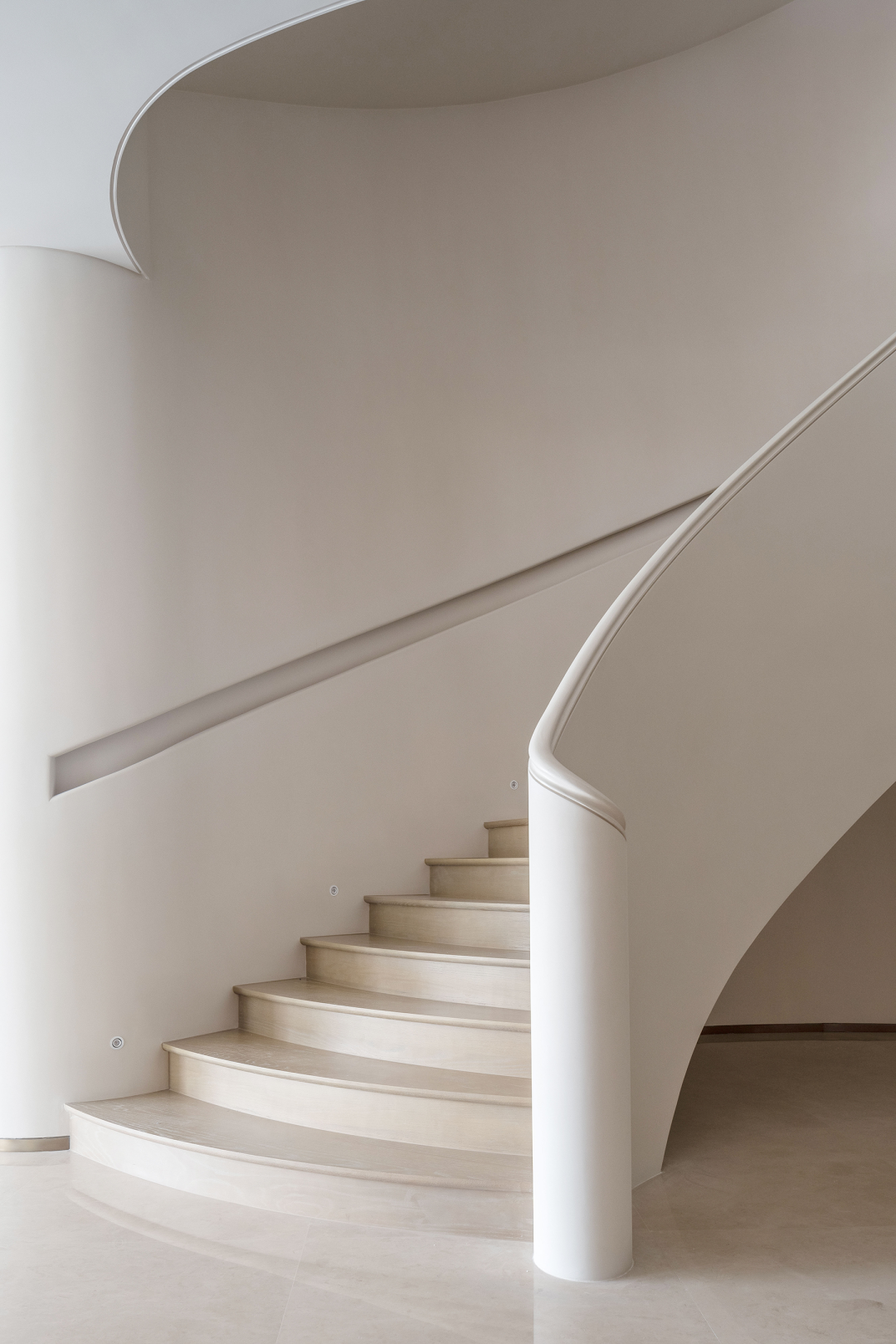 △ 楼梯口 摄影:张虔希
△ 楼梯口 摄影:张虔希
别墅所在地的阴雨天气较多,因此对于室内来说,光线极为重要,在平面处理上业主也希望空间能尽量打开,取消非隐私性的必要窗帘,在这两个问题上与业主有过讨论,在尊重业主的需求下,我们认为空间还是需要适度的秩序感和围合感,因为人与人之间,人与环境之间都有他适度的尺度,脱离了合适的尺度,会缺乏安全感,缺乏空间给人的情感传递。最终和业主达成了一个平衡。
There are many rainy weather in the location of the villa, so the light is extremely important for the interior. In terms of plane treatment, the owner also hopes that the space can be opened as much as possible to cancel the necessary non-private curtains. We have discussed with the owner on these two issues. In respect of the needs of the owner, we believe that the space still needs a moderate Sense and encirclement, because there is a moderate scale between people and between people and the environment. If you break away from the appropriate scale, you will lack a sense of security and lack space to convey emotions. In the end, a balance was reached with the owner.
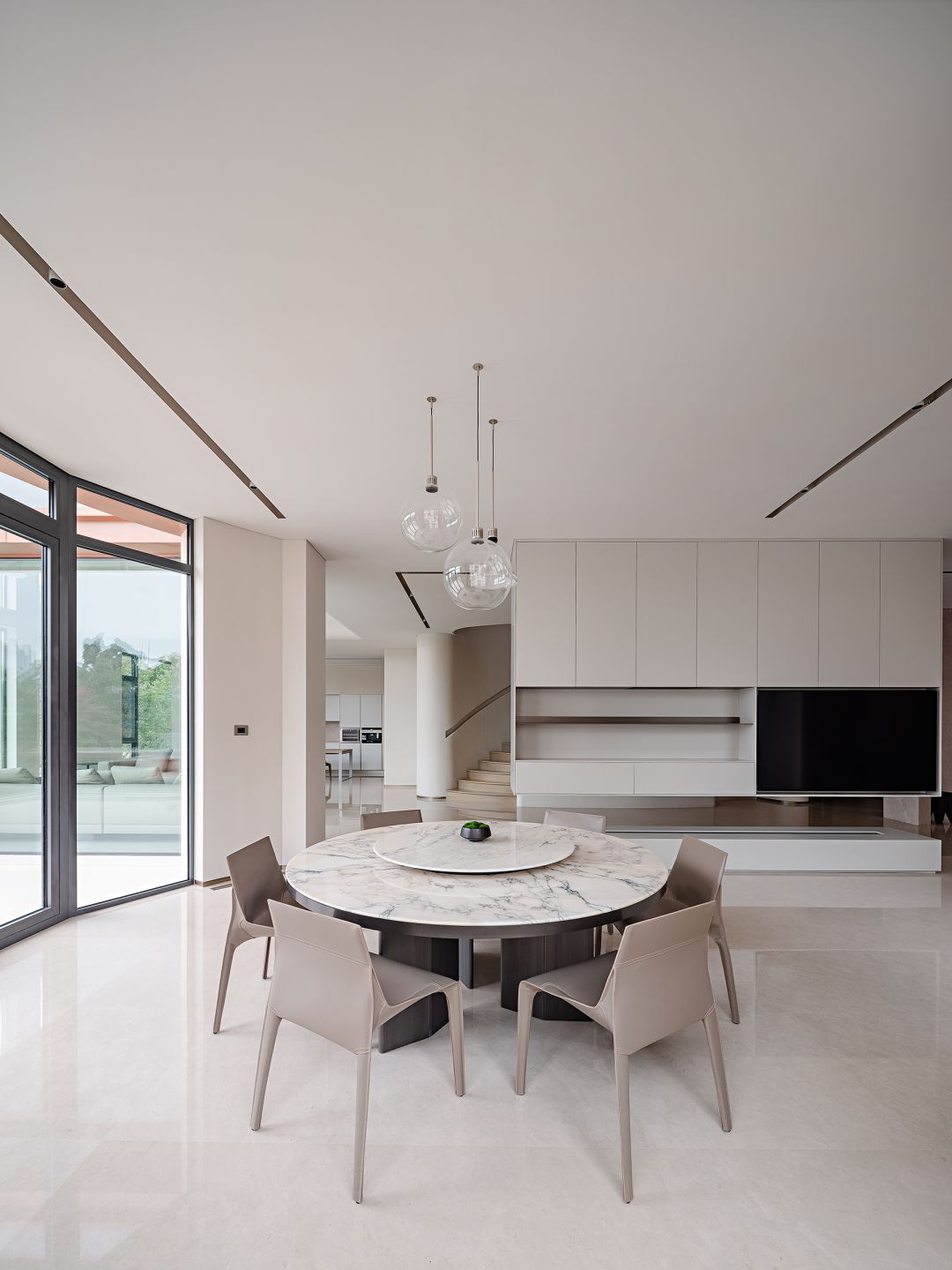
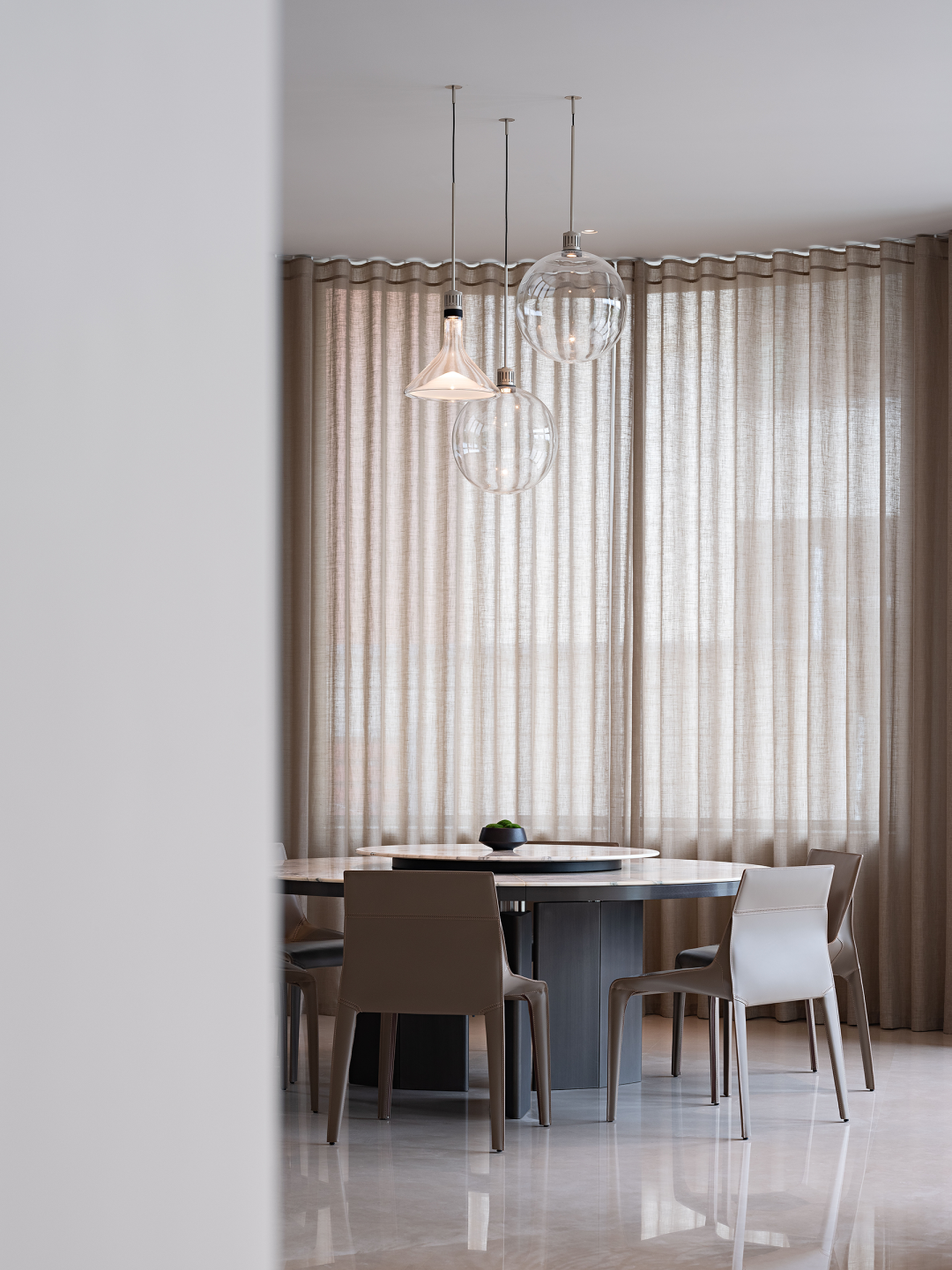
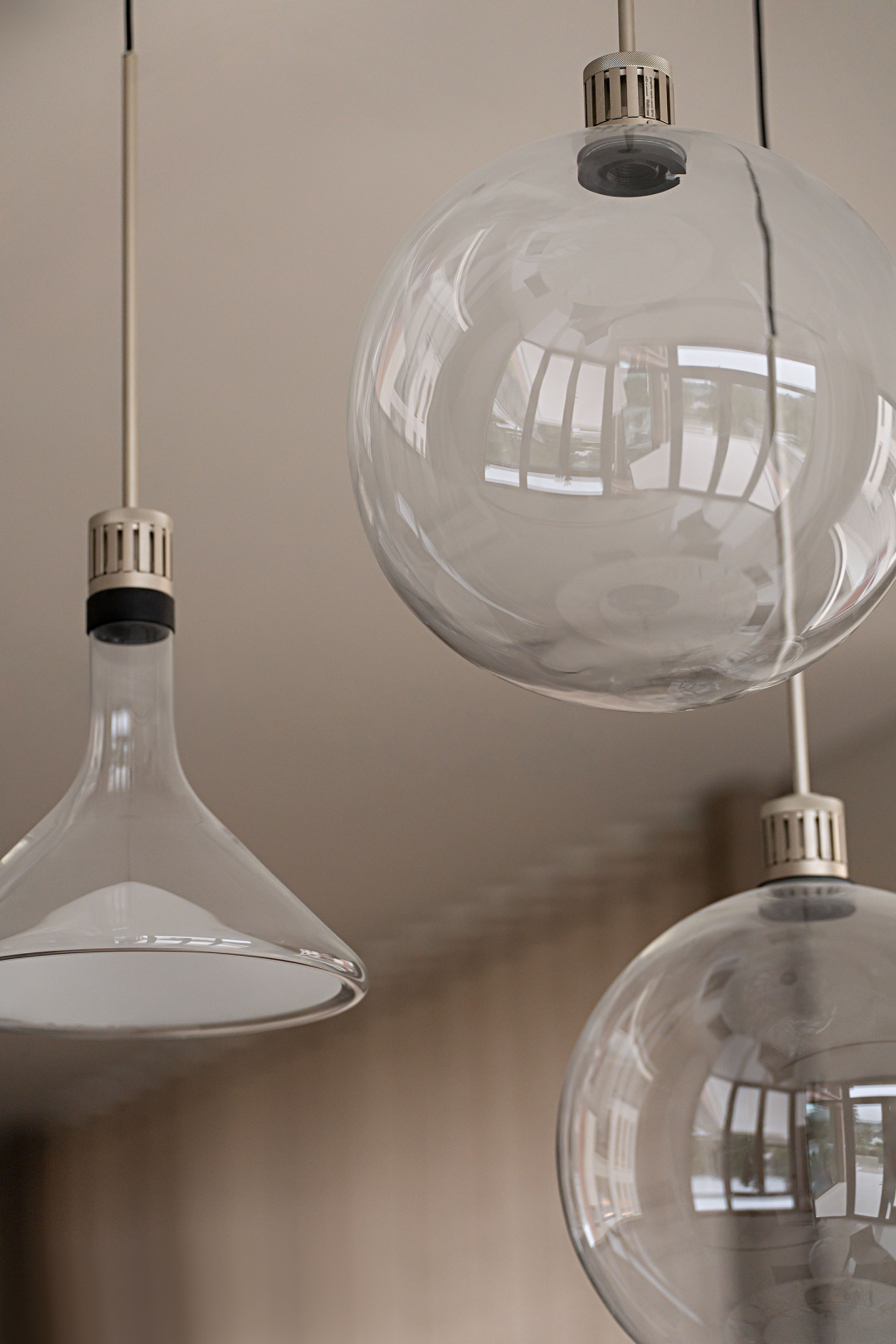 △ 餐厅 摄影:彦铭工作室
△ 餐厅 摄影:彦铭工作室
和业主接触下来,对项目越发充满激情和憧憬,因为这是很多室内设计师都希望遇见的业主,知道自己要什么,审美和品味及高,注重逻辑,尊重设计,一个好的落地项目,从业主到设计,施工,供应商的配合缺一不可,很庆幸这个项目大家都在往一个好的方向努力。
After contacting with the owner, I became more passionate and longing for the project, because this is the owner that many interior designers hope to meet. They know what they want, have high aesthetic and taste, pay attention to logic, and respect the design. A good landing project requires cooperation from the owner, design, construction and suppliers.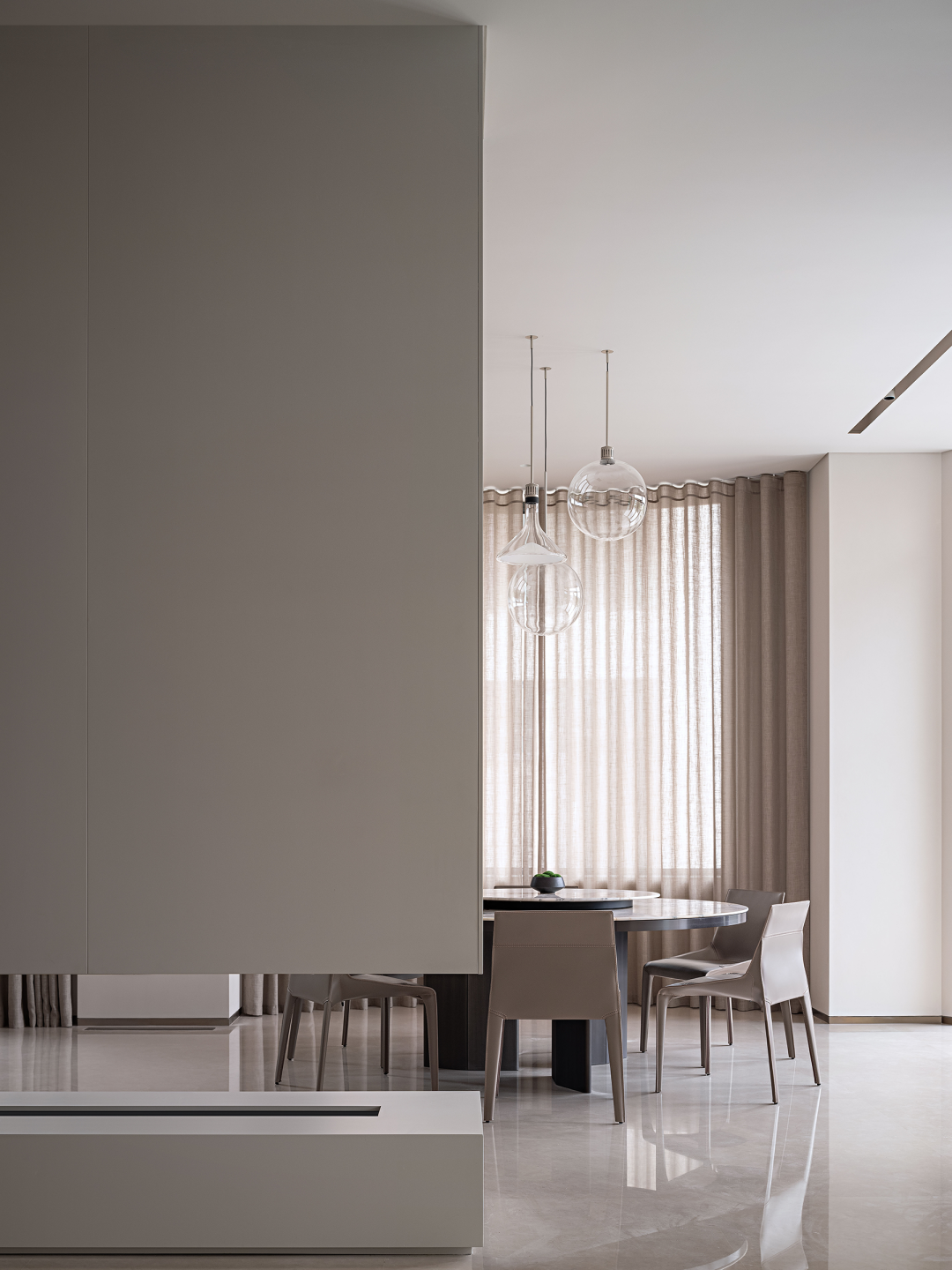
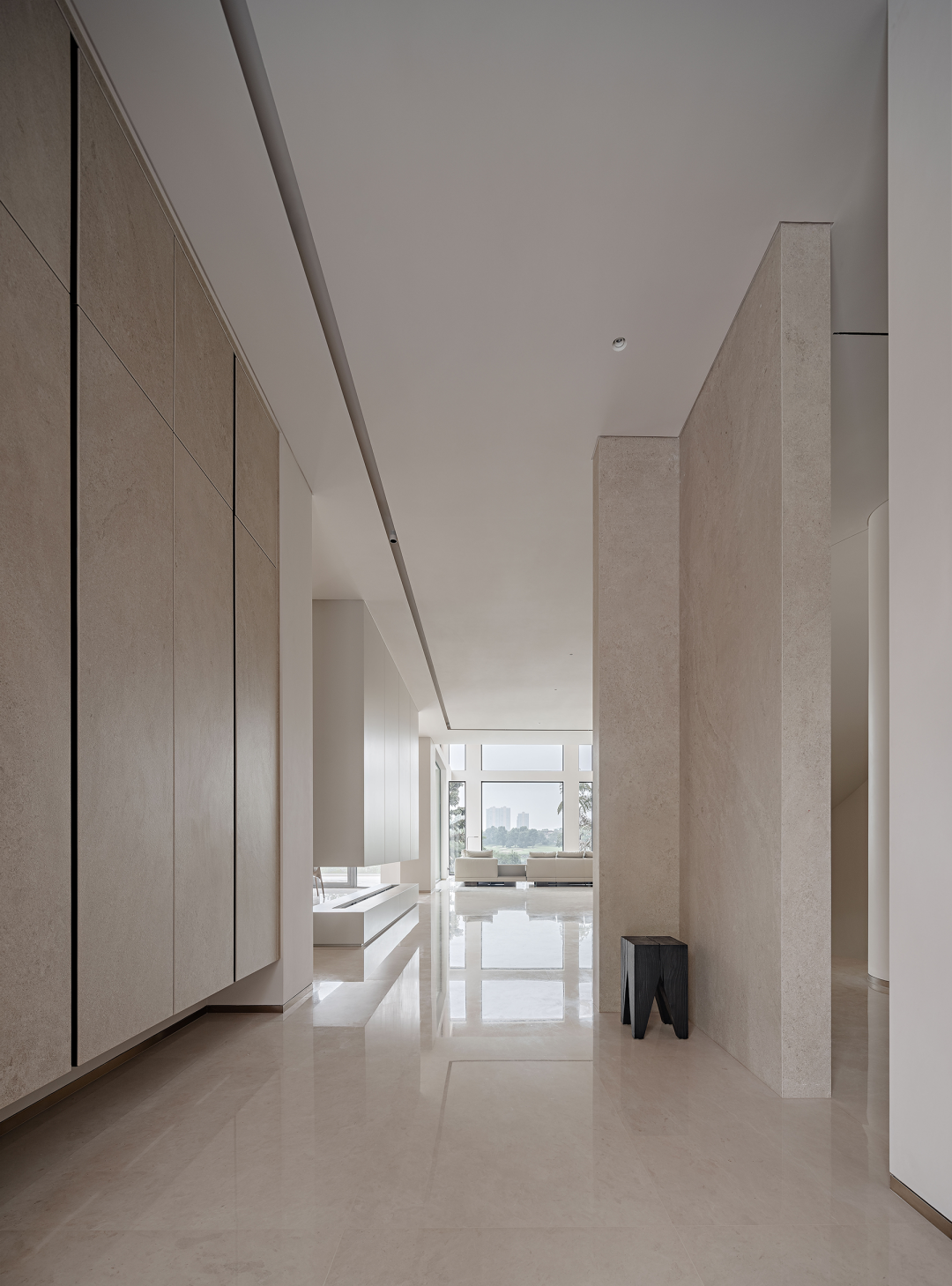
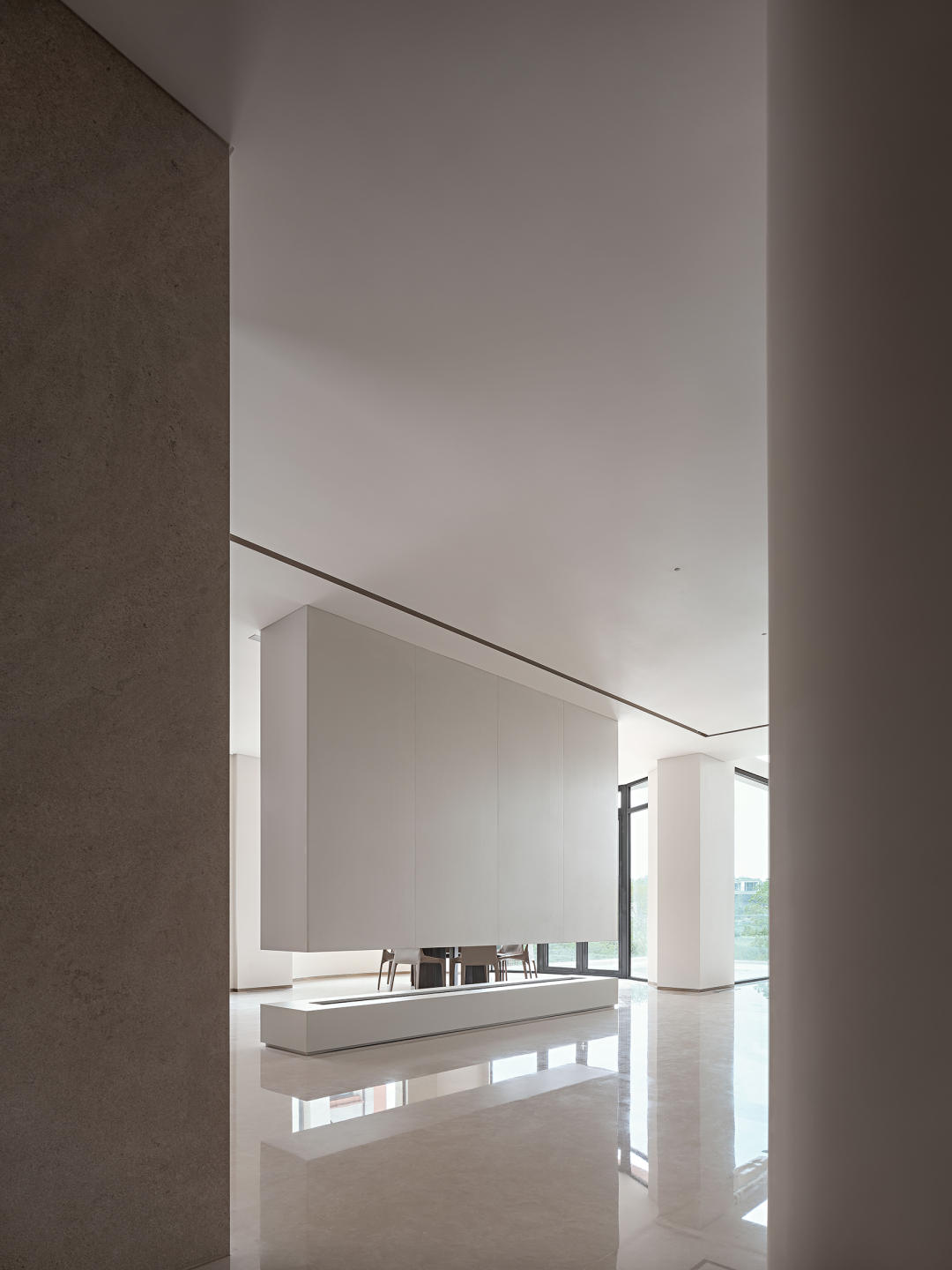 △ 隔断 摄影:彦铭工作室
△ 隔断 摄影:彦铭工作室
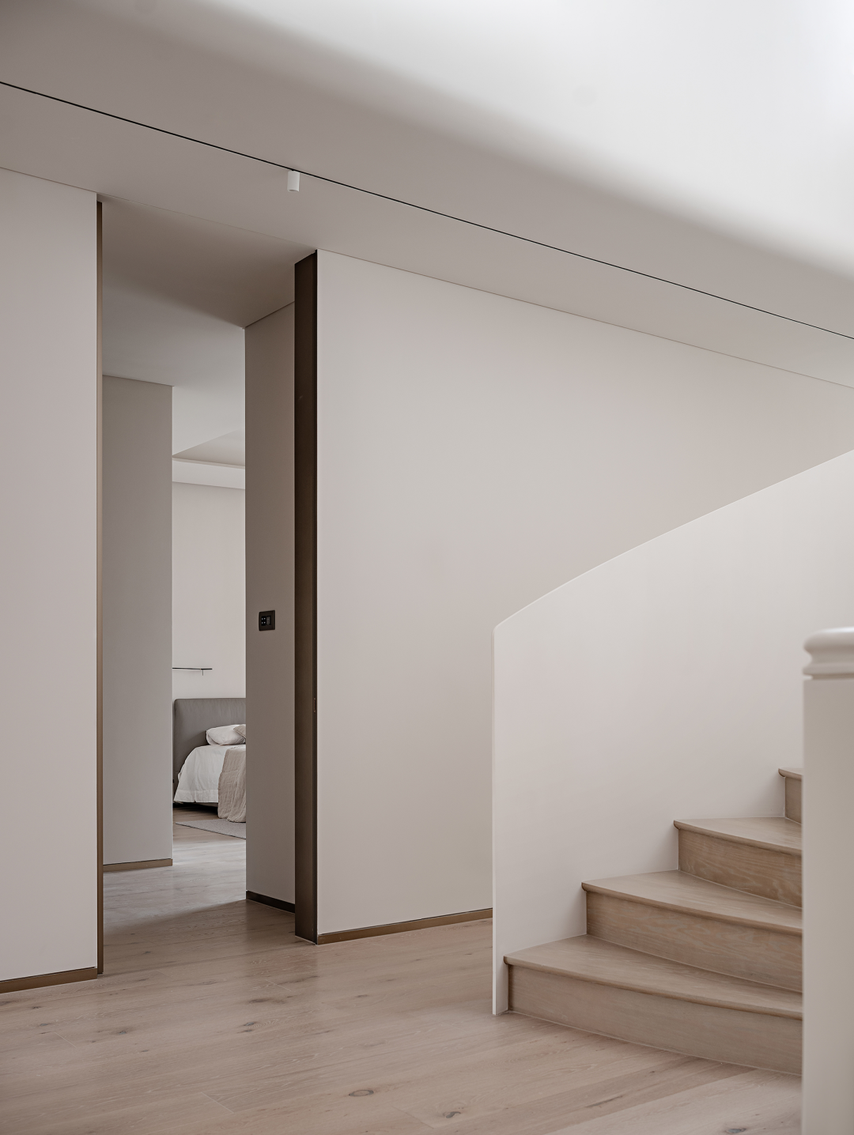
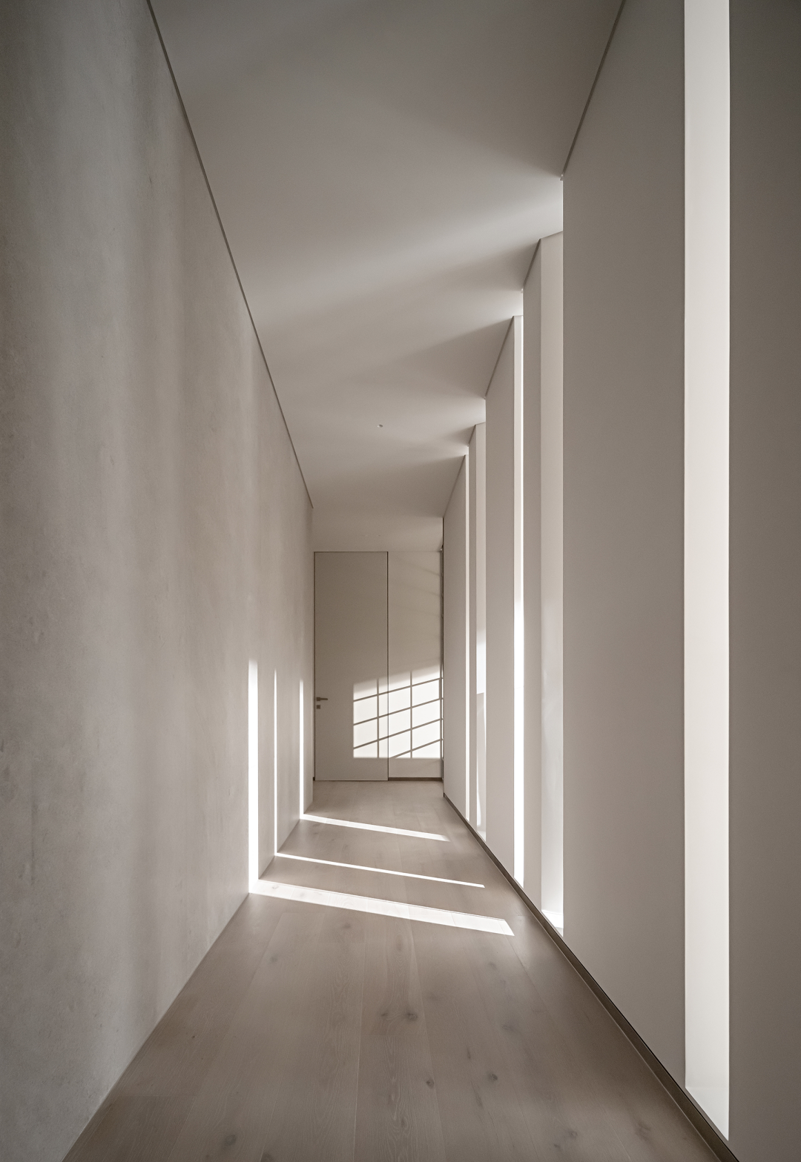
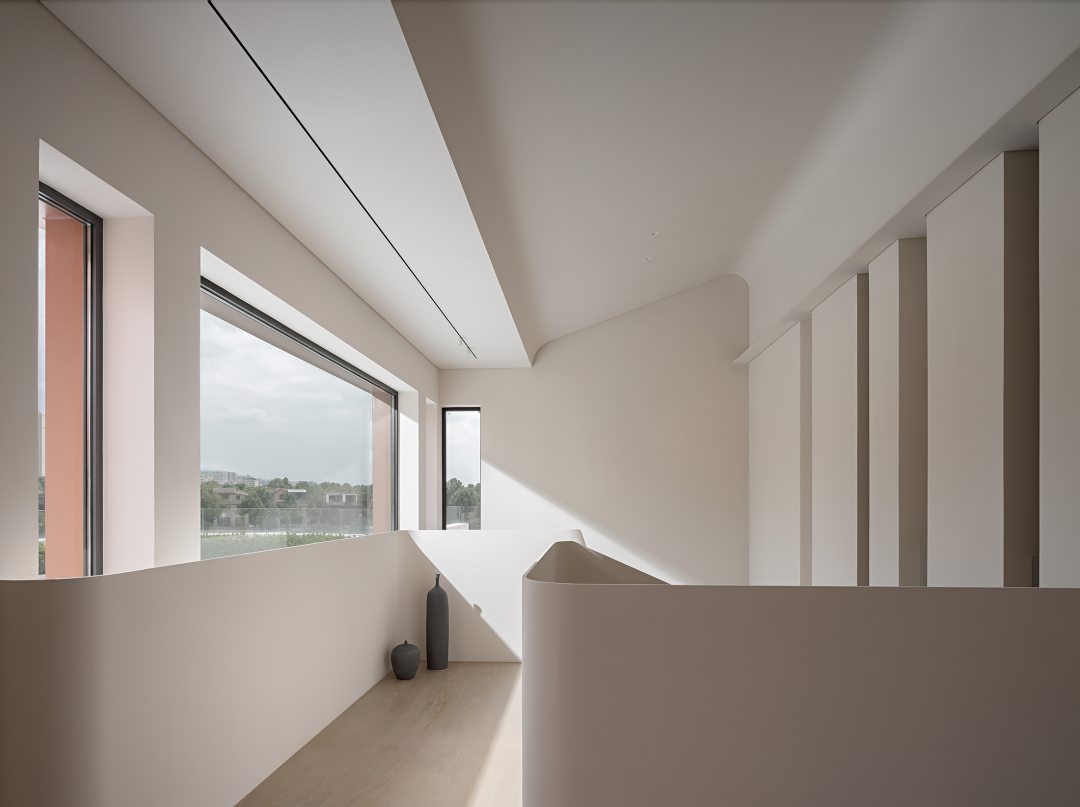
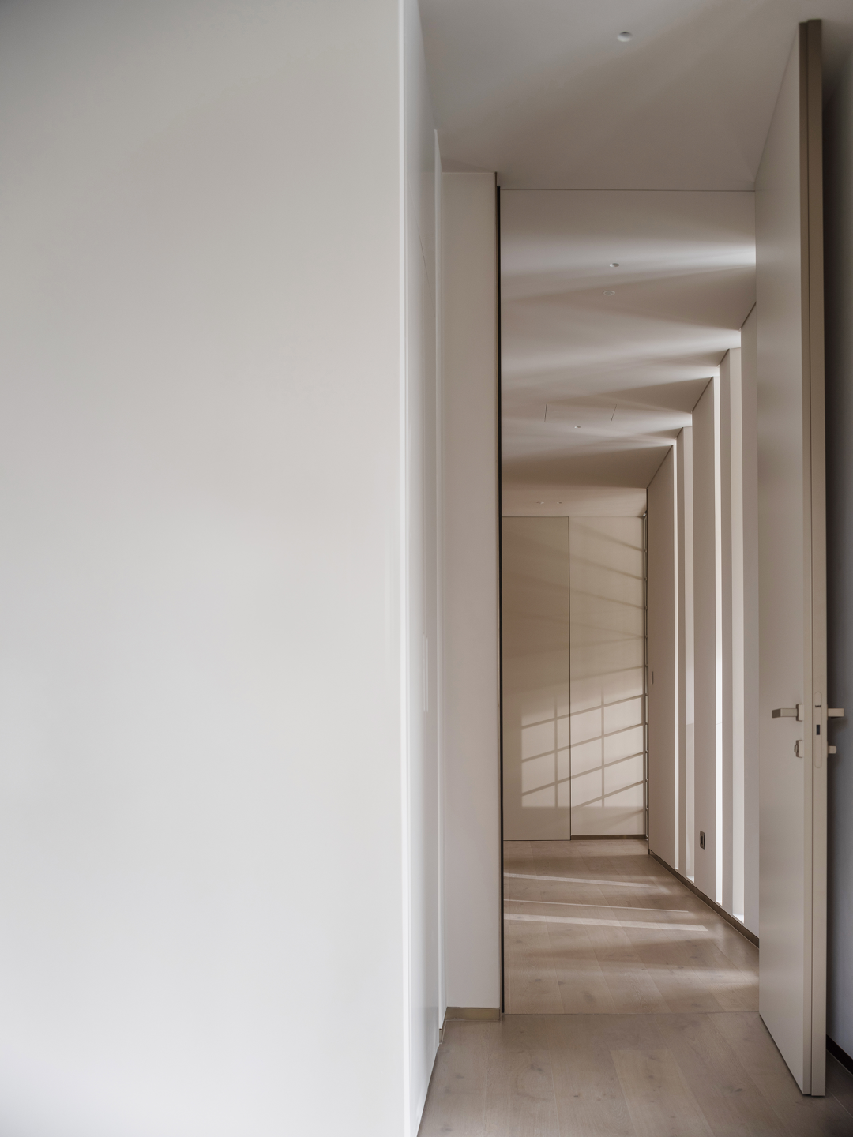 △ 通道 摄影:彦铭工作室
△ 通道 摄影:彦铭工作室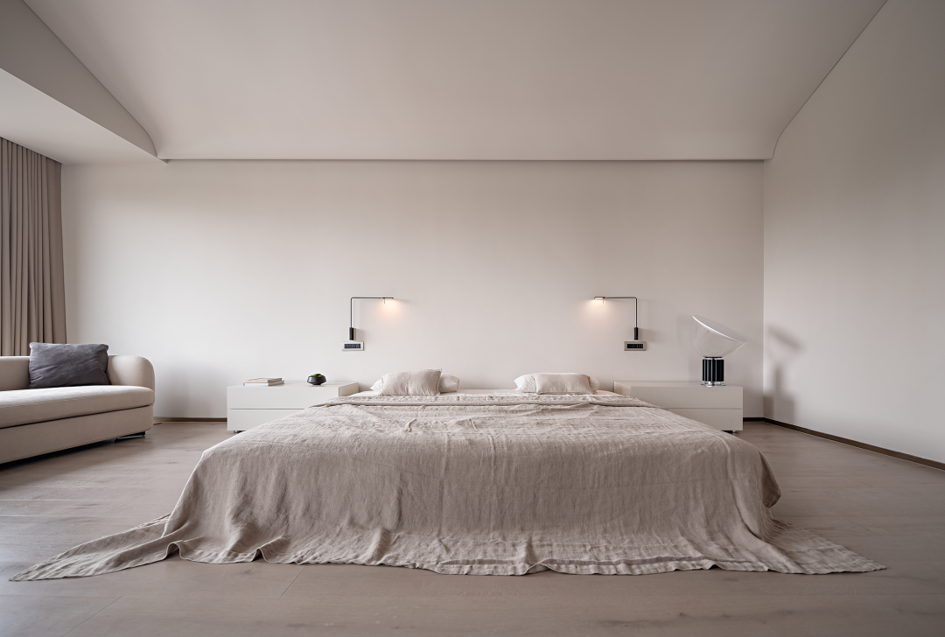
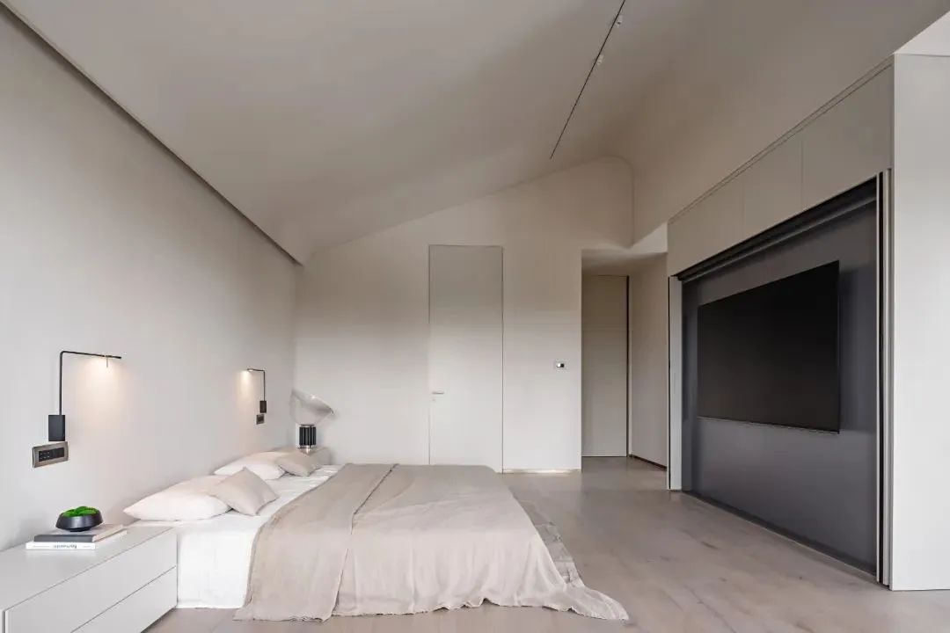
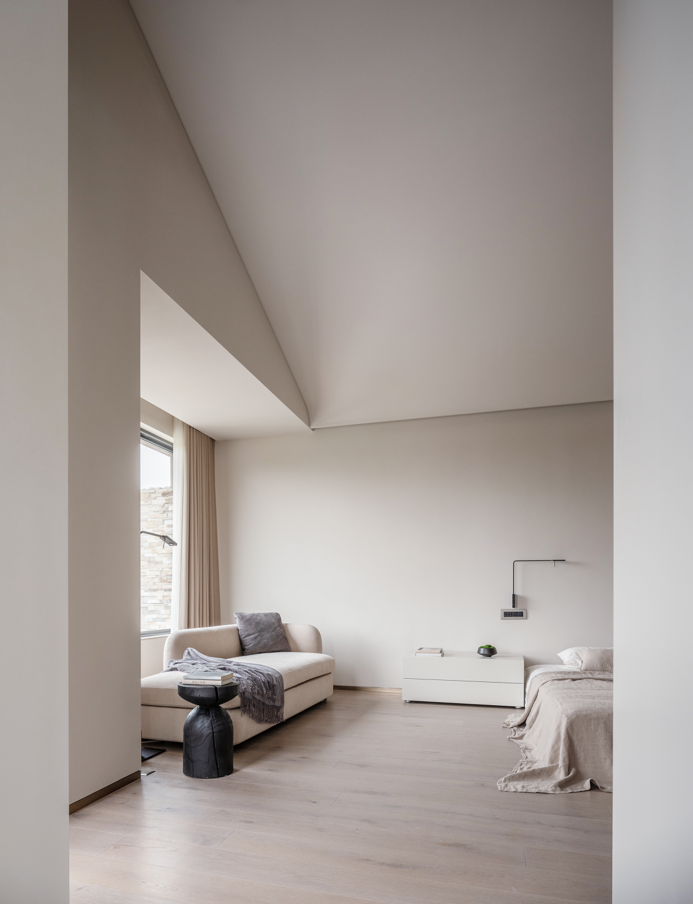
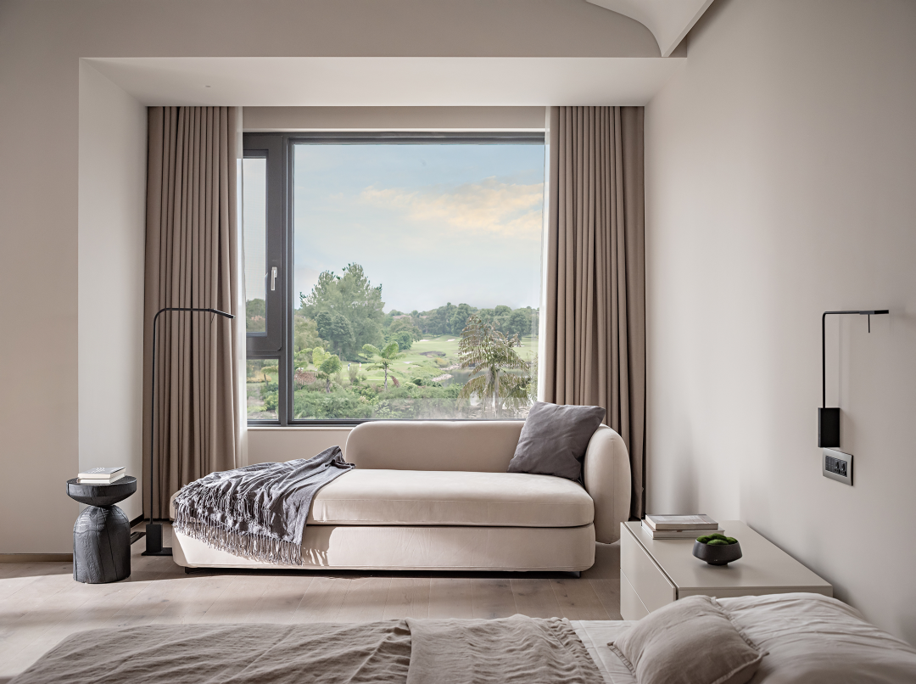
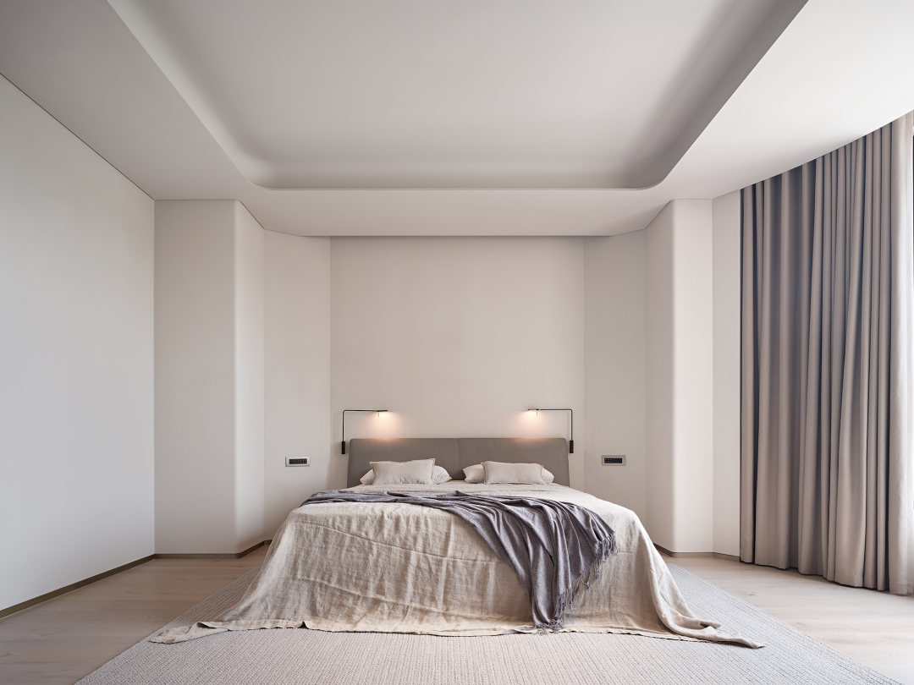
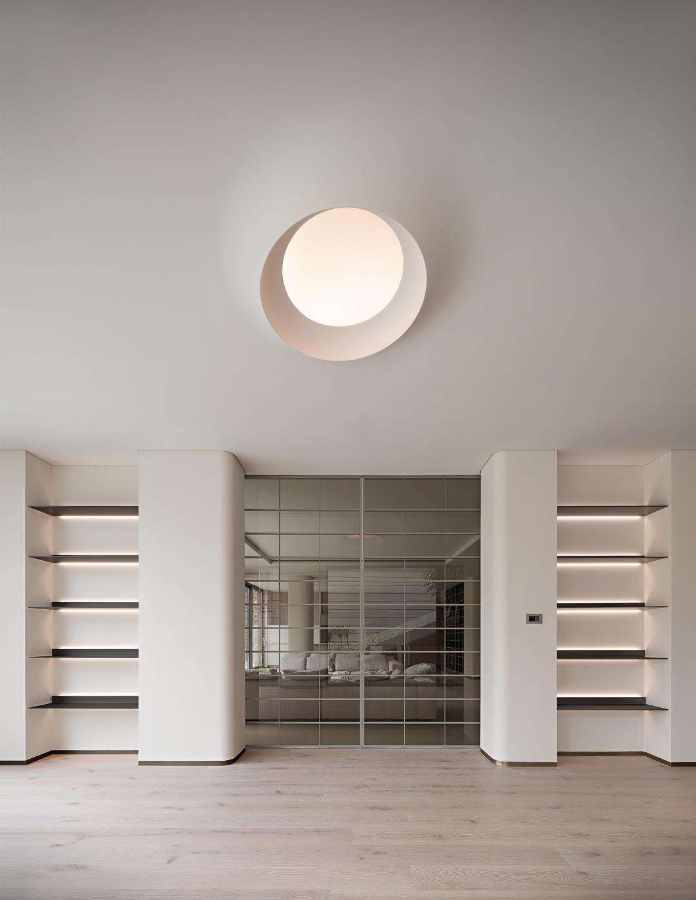 △ 卧室 摄影:彦铭工作室
△ 卧室 摄影:彦铭工作室
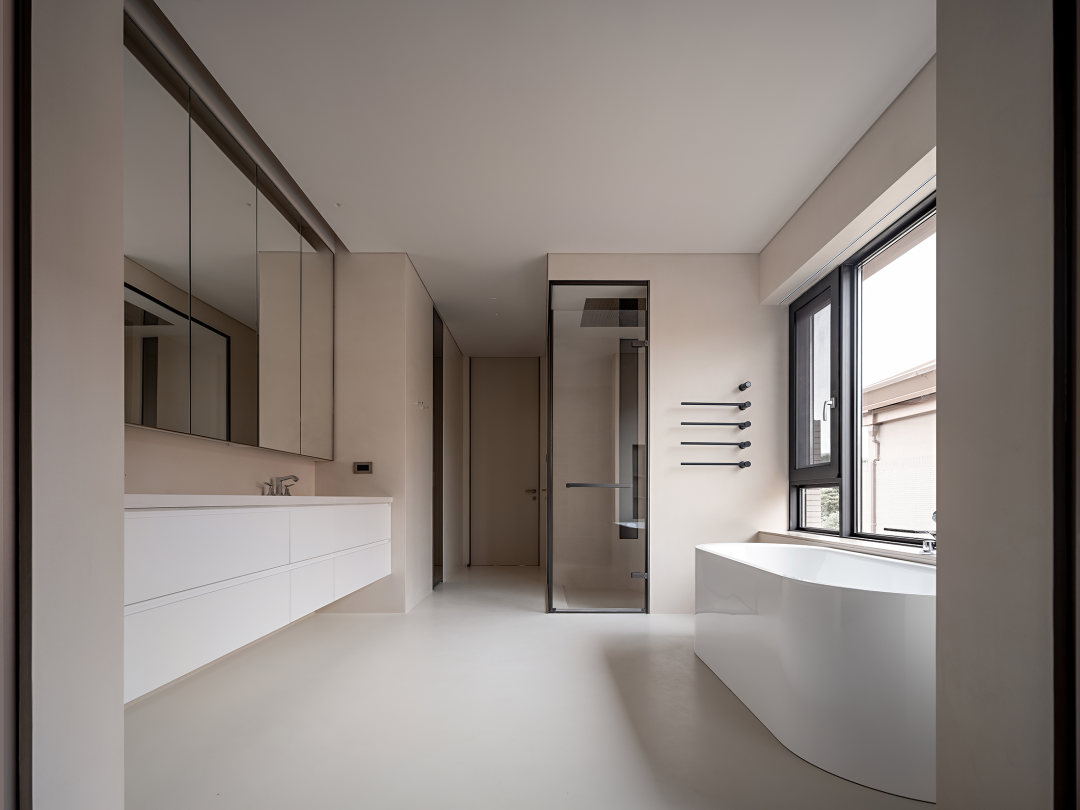
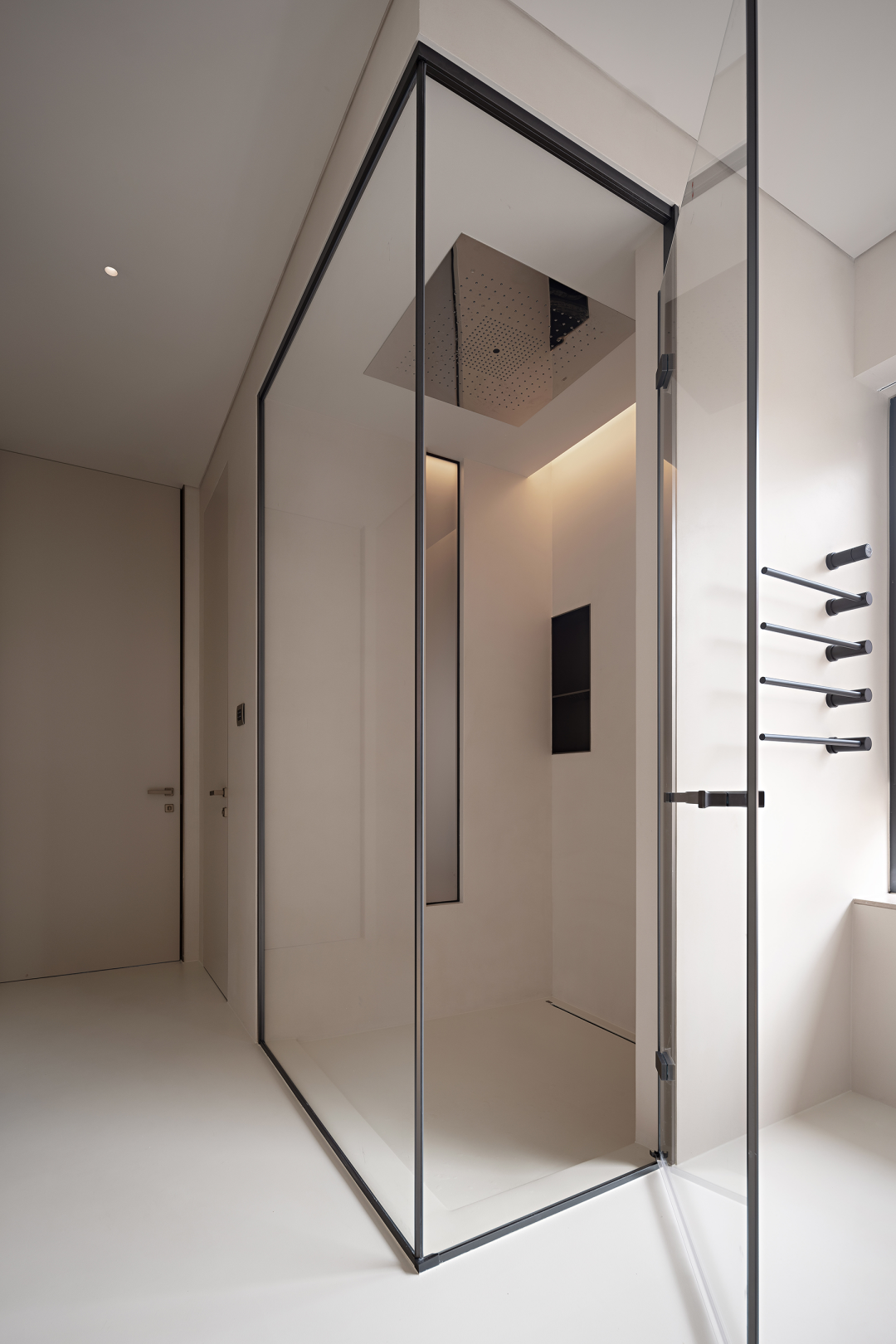 △ 淋浴间 摄影:彦铭工作室
△ 淋浴间 摄影:彦铭工作室
项目的实施过程中,避免不了一些无法把控的因素,项目有它的遗憾和不足,这个项目也不例外,业主会和我们一起复盘,探讨对平面的布局,材料的运用,细节的收口,对一些细节收口可以有更好的解决方式,很庆幸能遇见一个这样的项目,也很感恩业主,施工,供应商对整个项目的付出。
During the implementation of the project, some uncontrollable factors cannot be avoided. The project has its regrets and deficiencies, and this project is no exception. The owner will resume the project with us to discuss the layout of the plane, the application of materials and the closure of details, and there will be better solutions for the closure of some details. Supplier's contribution to the overall project.
设计图纸
 △ 负一层平面布置图 ©JSCC极舍
△ 负一层平面布置图 ©JSCC极舍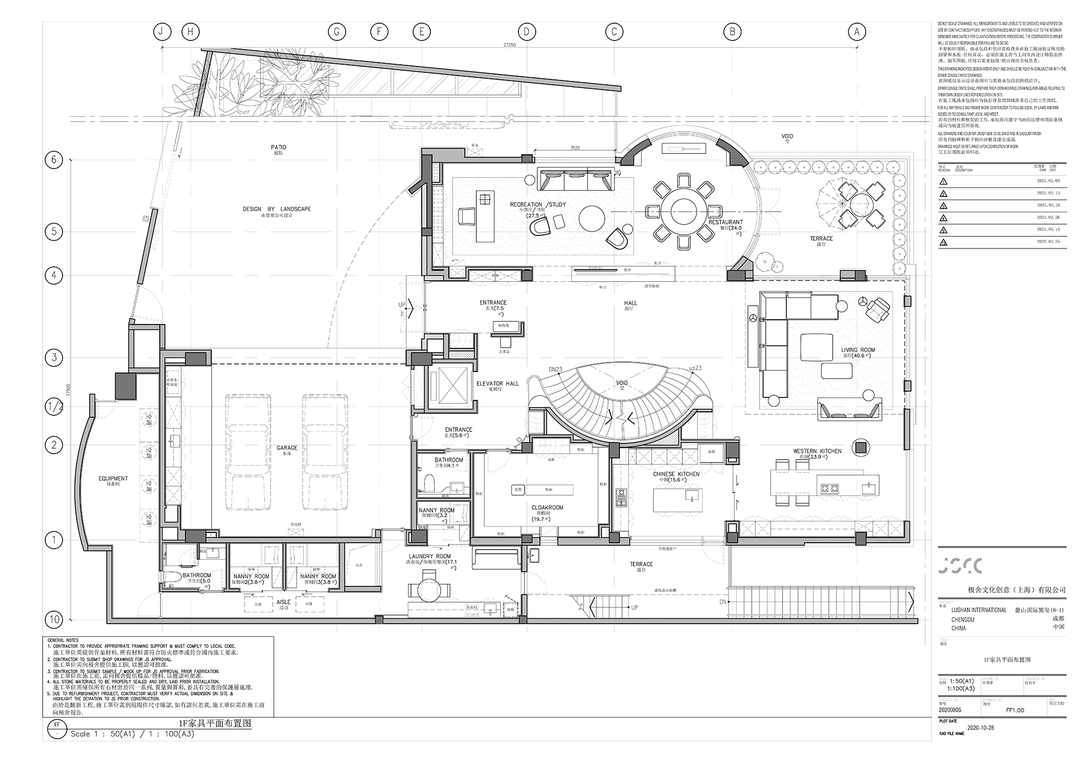 △ 一层平面布置图 ©SCC极舍
△ 一层平面布置图 ©SCC极舍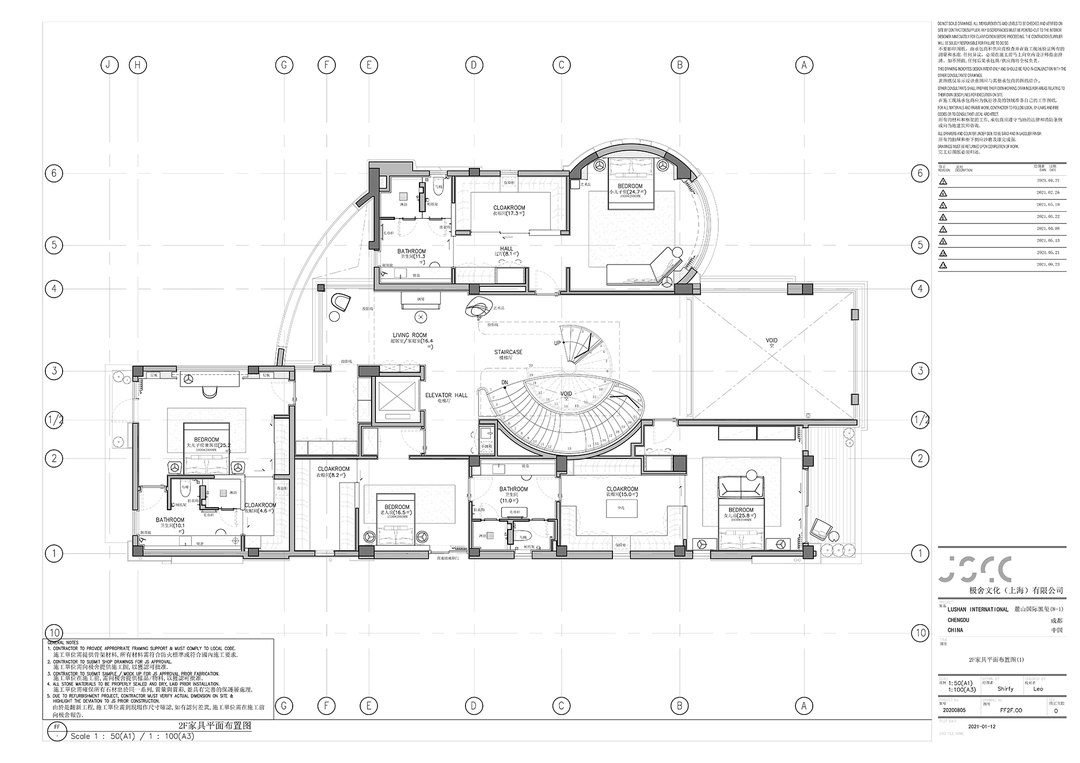 △ 二层平面布置图 ©JSCC极舍
△ 二层平面布置图 ©JSCC极舍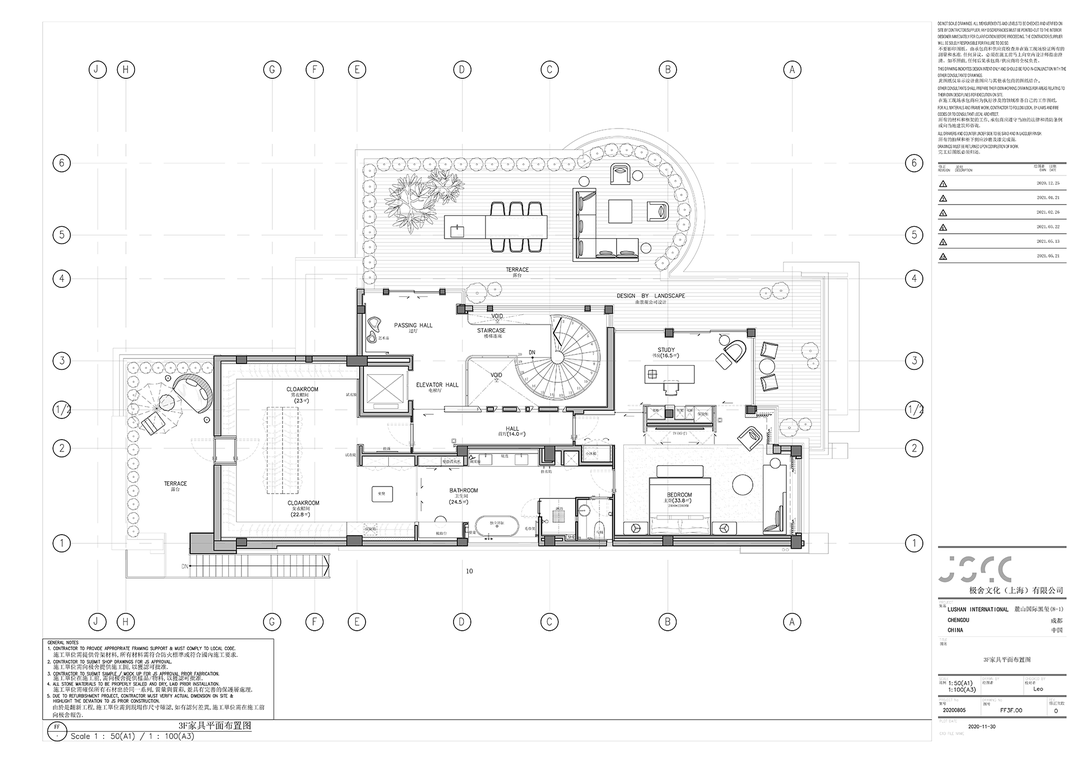 △ 三层平面布置图 ©JSCC极舍
△ 三层平面布置图 ©JSCC极舍
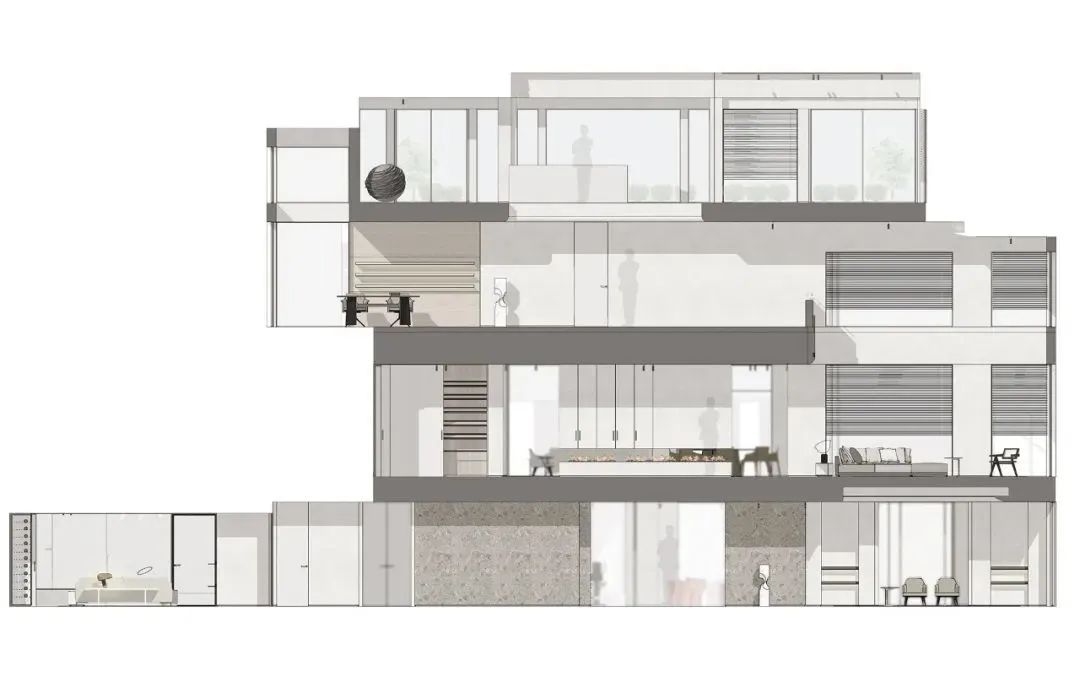
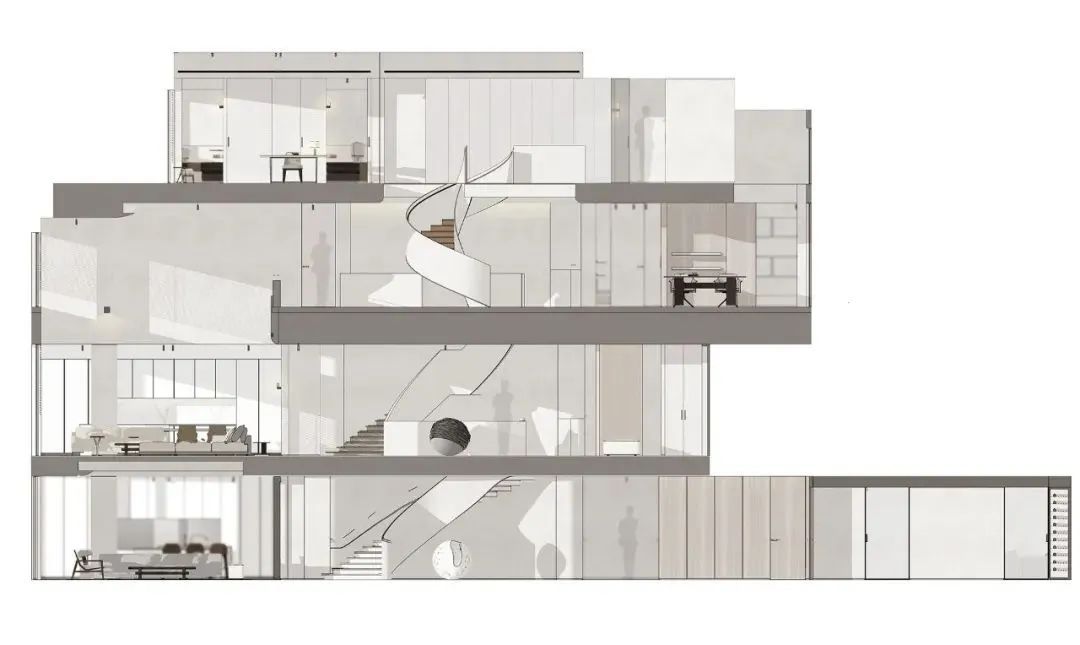
△ 彩色立面图 ©JSCC极舍
项目类型丨私人住宅
项目地点丨中国
设计公司丨JSCC极舍文化创意(上海)有限公司
设计主创丨丁立任、何勇
施工单位丨广艺空间装饰工程有限公司
灯光设计丨Viabizzuno
项目摄影丨彦铭工作室
材料运用丨艺术涂料、沉香米黄石材、岩板、木地板、意大利树脂涂料等
本文文字由设计单位提供。
